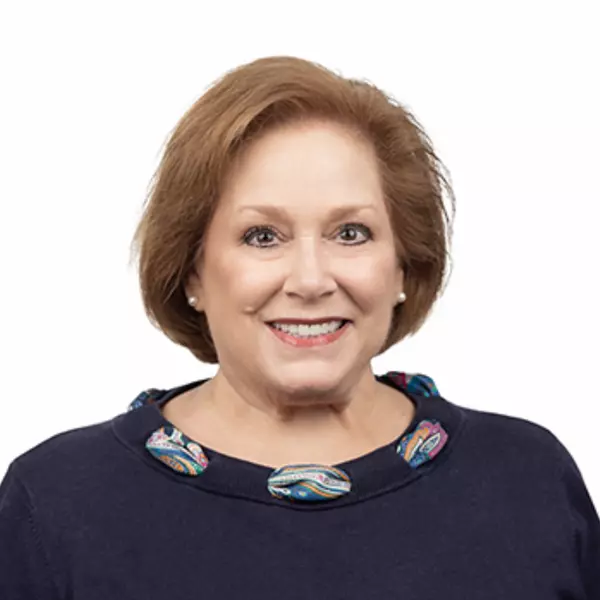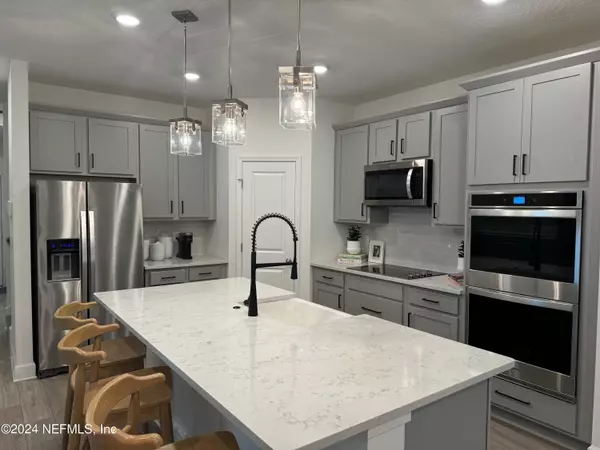
4 Beds
3 Baths
2,473 SqFt
4 Beds
3 Baths
2,473 SqFt
Key Details
Property Type Single Family Home
Sub Type Single Family Residence
Listing Status Pending
Purchase Type For Sale
Square Footage 2,473 sqft
Price per Sqft $194
Subdivision Concourse Crossing
MLS Listing ID 2036337
Bedrooms 4
Full Baths 3
HOA Fees $950/ann
HOA Y/N Yes
Originating Board realMLS (Northeast Florida Multiple Listing Service)
Year Built 2023
Property Description
We prefer to sell furnished, but not a must. Furnished we be seperate from the sales price.
Location
State FL
County Nassau
Community Concourse Crossing
Area 472-Oneil/Nassaville/Holly Point
Direction From I95 - 295 take 200 to Amelia Concourse and take a right. Down about 3 miles, take a right onto Katherine St. Lot 2.
Interior
Interior Features Ceiling Fan(s), Eat-in Kitchen, Entrance Foyer, Guest Suite, Kitchen Island, Open Floorplan, Pantry, Primary Bathroom - Tub with Shower, Primary Downstairs, Smart Thermostat
Heating Central, Electric
Cooling Central Air, Electric
Fireplaces Type Electric
Furnishings Negotiable
Fireplace Yes
Laundry Electric Dryer Hookup, Lower Level, Sink, Washer Hookup
Exterior
Garage Garage, Garage Door Opener
Garage Spaces 2.0
Pool None
Utilities Available Cable Connected, Electricity Connected, Sewer Connected, Water Connected
Waterfront No
Total Parking Spaces 2
Garage Yes
Private Pool No
Building
Sewer Public Sewer
Water Public
New Construction Yes
Schools
Elementary Schools Yulee
Middle Schools Yulee
High Schools Yulee
Others
Senior Community No
Tax ID 29-2N-28-0330-0002-0000
Acceptable Financing Cash, Conventional, FHA, USDA Loan, VA Loan
Listing Terms Cash, Conventional, FHA, USDA Loan, VA Loan

"People Before Property"







