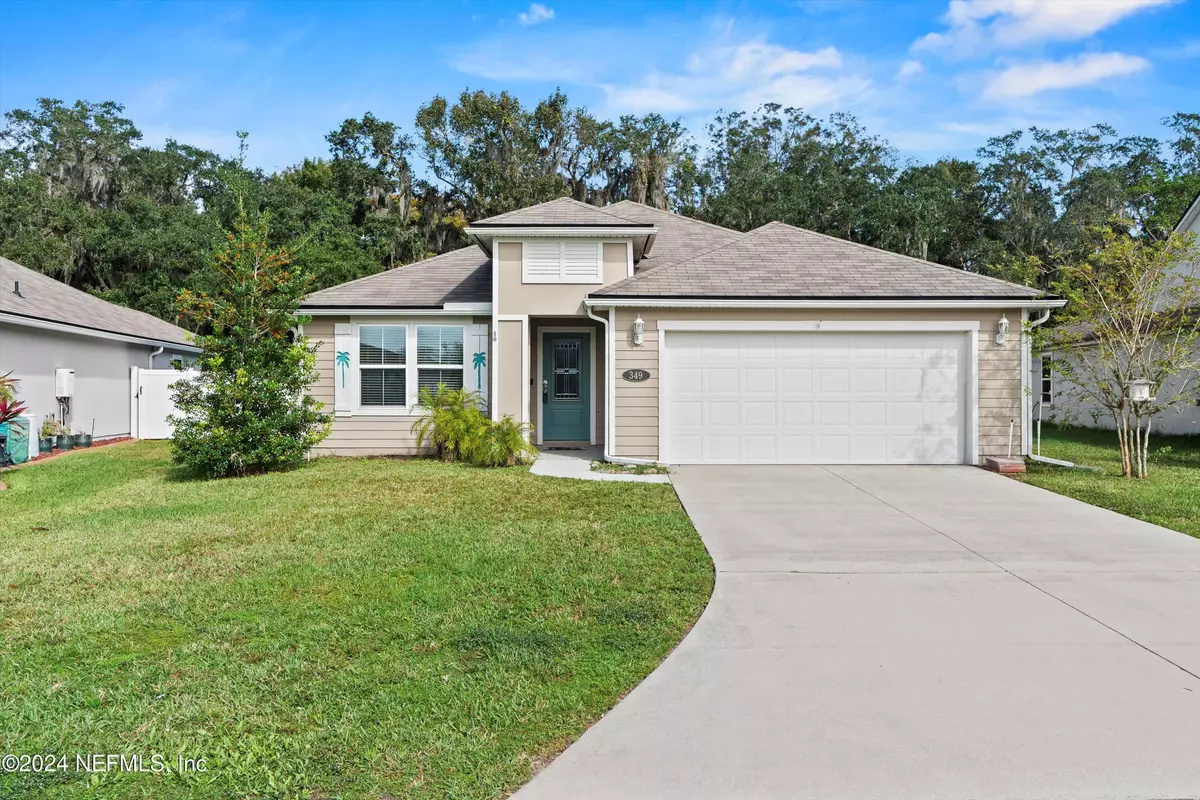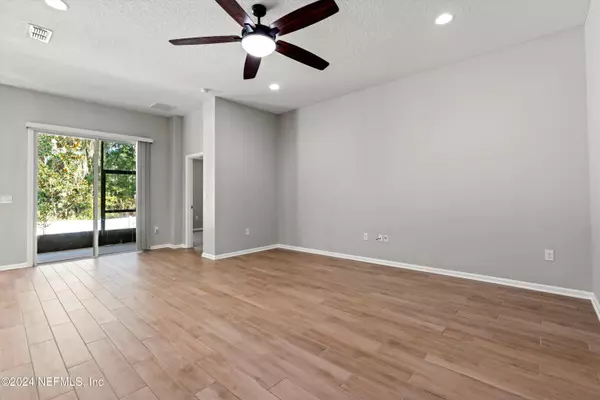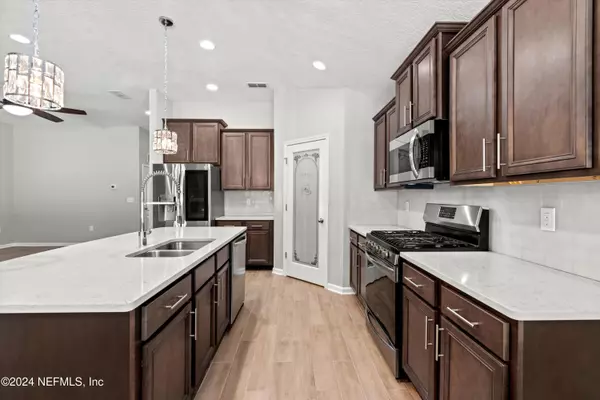
4 Beds
2 Baths
1,913 SqFt
4 Beds
2 Baths
1,913 SqFt
Key Details
Property Type Single Family Home
Sub Type Single Family Residence
Listing Status Active
Purchase Type For Sale
Square Footage 1,913 sqft
Price per Sqft $224
Subdivision Deerfield Preserve
MLS Listing ID 2039885
Style Traditional
Bedrooms 4
Full Baths 2
Construction Status Updated/Remodeled
HOA Fees $240/qua
HOA Y/N Yes
Originating Board realMLS (Northeast Florida Multiple Listing Service)
Year Built 2019
Annual Tax Amount $2,805
Lot Size 10,018 Sqft
Acres 0.23
Property Description
Other features to mention: irrigation for the front and side yard (irrigation in back but not connected and can be reconnected), installed gutters, custom entry wooden bench conveys, and ceiling fan installed in garage to keep you working through those hot summer months!
This wonderful natural gas community offers great amenities including- sidewalks, a clubhouse, zero entry pool, exercise room, playground, basketball court & sports field.
Thanks to its PRIME location and proximity to major highways, Deerfield residents enjoy an easy commute to Jacksonville and St. Augustine. Only 10 minutes to shopping, dining, & just 15 minutes to the beach! Deerfield Preserve is part of both St. Johns County & the Nations' top ranked school districts!
*Buyer's responsibility to perform all due diligence and investigation regarding Buyer's purchase of the Property, including the measurement of or confirmation of square footage of the Property Square Footage.
Location
State FL
County St. Johns
Community Deerfield Preserve
Area 337-Old Moultrie Rd/Wildwood
Direction I-95 S, Take exit 311-St Augustine Bch toward FL-207 N Use the left 2 lanes to turn slightly left onto the ramp to St Augustine/St Augustine Bch/Anastasia State Pk. Merge onto FL-207 N. Turn right onto Deerfield Preserve Blvd, Turn left onto Fox Water Trail, Destination will be on the left
Interior
Interior Features Breakfast Bar, Breakfast Nook, Ceiling Fan(s), Eat-in Kitchen, Entrance Foyer, Kitchen Island, Open Floorplan, Pantry, Primary Bathroom - Shower No Tub, Split Bedrooms, Walk-In Closet(s)
Heating Central
Cooling Central Air
Flooring Tile
Furnishings Unfurnished
Exterior
Garage Attached, Garage
Garage Spaces 2.0
Fence Vinyl
Utilities Available Cable Available, Electricity Connected, Natural Gas Connected, Sewer Connected, Water Connected
Amenities Available Basketball Court, Clubhouse, Fitness Center, Jogging Path, Playground
Waterfront No
View Protected Preserve, Trees/Woods
Roof Type Shingle
Porch Patio, Rear Porch, Screened
Total Parking Spaces 2
Garage Yes
Private Pool No
Building
Lot Description Sprinklers In Front
Sewer Public Sewer
Water Public
Architectural Style Traditional
New Construction No
Construction Status Updated/Remodeled
Others
Senior Community No
Tax ID 1027810310
Acceptable Financing Cash, Conventional, FHA, VA Loan
Listing Terms Cash, Conventional, FHA, VA Loan

"People Before Property"







