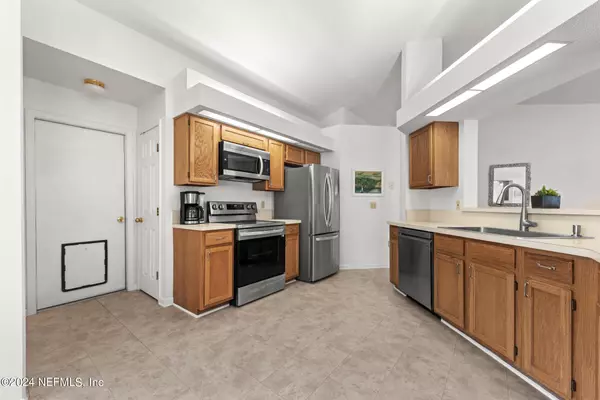
3 Beds
2 Baths
1,541 SqFt
3 Beds
2 Baths
1,541 SqFt
Key Details
Property Type Single Family Home
Sub Type Single Family Residence
Listing Status Active Under Contract
Purchase Type For Sale
Square Footage 1,541 sqft
Price per Sqft $252
Subdivision Kensington Gardens
MLS Listing ID 2046410
Style Other
Bedrooms 3
Full Baths 2
HOA Fees $796/ann
HOA Y/N Yes
Originating Board realMLS (Northeast Florida Multiple Listing Service)
Year Built 1992
Annual Tax Amount $5,932
Lot Size 6,969 Sqft
Acres 0.16
Property Description
Location
State FL
County Duval
Community Kensington Gardens
Area 025-Intracoastal West-North Of Beach Blvd
Direction From Atlantic Blvd and Kernan, south into Kensington, left onto Kensington Lake Dr., right onto Ashmore Green, left onto St Martins Dr E., Right onto St Martins Dr S, left onto Heath Green Place S. House on the culdesac
Interior
Interior Features Ceiling Fan(s), Eat-in Kitchen, Pantry, Primary Bathroom - Shower No Tub
Heating Central, Electric, Heat Pump
Cooling Central Air, Electric, Other
Flooring Carpet, Laminate, Vinyl
Furnishings Unfurnished
Laundry Electric Dryer Hookup, Gas Dryer Hookup, In Unit
Exterior
Garage Attached, Garage
Garage Spaces 2.0
Fence Back Yard, Wood
Utilities Available Cable Available, Electricity Connected, Sewer Available, Sewer Connected, Water Available, Water Connected
Amenities Available Playground, Tennis Court(s)
Roof Type Metal
Porch Covered, Front Porch, Patio
Total Parking Spaces 2
Garage Yes
Private Pool No
Building
Lot Description Cul-De-Sac
Sewer Public Sewer
Water Public
Architectural Style Other
Structure Type Frame,Wood Siding
New Construction No
Schools
Elementary Schools Abess Park
Middle Schools Landmark
High Schools Sandalwood
Others
HOA Name Kensington Association
HOA Fee Include Other
Senior Community No
Tax ID 1652851125
Acceptable Financing Cash, Conventional, FHA, VA Loan
Listing Terms Cash, Conventional, FHA, VA Loan

"People Before Property"







