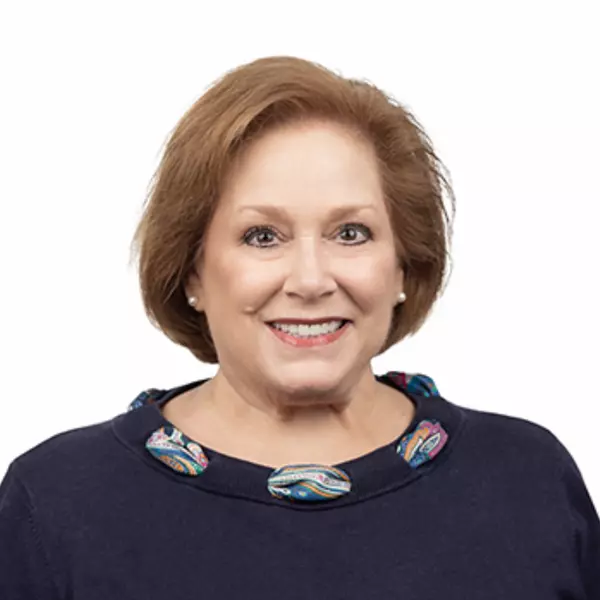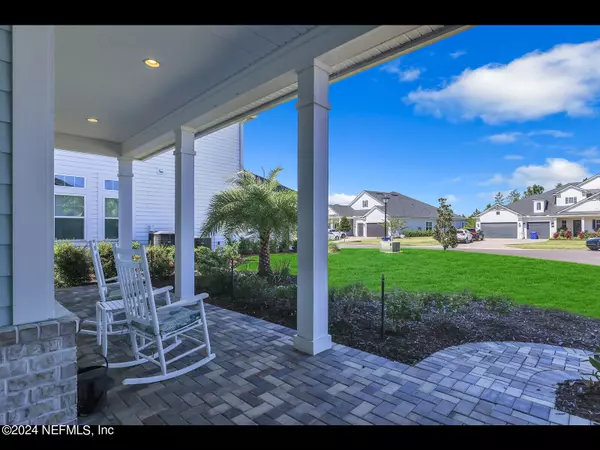
5 Beds
3 Baths
3,624 SqFt
5 Beds
3 Baths
3,624 SqFt
Key Details
Property Type Single Family Home
Sub Type Single Family Residence
Listing Status Active
Purchase Type For Sale
Square Footage 3,624 sqft
Price per Sqft $262
Subdivision Shearwater
MLS Listing ID 2048221
Bedrooms 5
Full Baths 3
HOA Fees $800/ann
HOA Y/N Yes
Originating Board realMLS (Northeast Florida Multiple Listing Service)
Year Built 2019
Annual Tax Amount $10,357
Lot Size 9,147 Sqft
Acres 0.21
Property Description
Location
State FL
County St. Johns
Community Shearwater
Area 304- 210 South
Direction From I-95, take the exit for CR210 and head west approximately 4.5 miles. Turn left into the community of Shearwater. Follow the signs to The Woodlands.
Interior
Interior Features Breakfast Nook, Butler Pantry, Ceiling Fan(s), Entrance Foyer, Jack and Jill Bath, Kitchen Island, Open Floorplan, Pantry, Primary Bathroom -Tub with Separate Shower, Primary Downstairs, Split Bedrooms, Walk-In Closet(s)
Heating Electric
Cooling Electric
Flooring Carpet, Tile
Fireplaces Number 1
Fireplaces Type Electric
Fireplace Yes
Laundry Electric Dryer Hookup, Gas Dryer Hookup, Lower Level, Sink, Washer Hookup
Exterior
Garage Attached, Garage, Garage Door Opener, Gated
Garage Spaces 3.5
Utilities Available Cable Connected, Electricity Connected, Natural Gas Connected, Sewer Connected, Water Connected
Amenities Available Barbecue, Clubhouse, Dog Park, Fitness Center, Gated, Jogging Path, Maintenance Grounds, Management - Developer, Management - Full Time, Park, Playground, Tennis Court(s)
Waterfront No
View Protected Preserve
Total Parking Spaces 3
Garage Yes
Private Pool No
Building
Lot Description Cul-De-Sac, Wooded
Sewer Public Sewer
Water Public
New Construction No
Schools
Elementary Schools Trout Creek Academy
Middle Schools Trout Creek Academy
High Schools Beachside
Others
HOA Fee Include Maintenance Grounds
Senior Community No
Tax ID 0100123640
Acceptable Financing Cash, Conventional, FHA, VA Loan
Listing Terms Cash, Conventional, FHA, VA Loan

"People Before Property"







