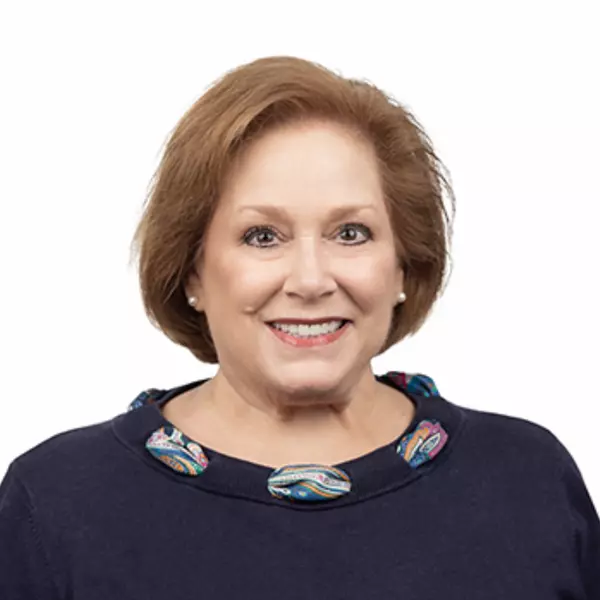
4 Beds
3 Baths
2,511 SqFt
4 Beds
3 Baths
2,511 SqFt
Key Details
Property Type Single Family Home
Sub Type Single Family Residence
Listing Status Active
Purchase Type For Sale
Square Footage 2,511 sqft
Price per Sqft $171
Subdivision Seminole Woods
MLS Listing ID 2052892
Style Traditional
Bedrooms 4
Full Baths 2
Half Baths 1
Construction Status Under Construction
HOA Fees $185/ann
HOA Y/N Yes
Originating Board realMLS (Northeast Florida Multiple Listing Service)
Year Built 2024
Property Description
Location
State FL
County Flagler
Community Seminole Woods
Area 603-Flagler County-South Central
Direction From I-95, Exit #284. Go West 1 Mile, Turn Left, Approximately 2 miles to community on right. Seminole Palms, Turn Right on Citation Blvd. 1/3 mile to right on Serenoa Rd, to right on Ribbon Place. From Belle Terre Blvd, Turn East on Citation Blvd. Approximately 3 miles to Left on Serenoa Rd, turn right on Ribbon Place.
Interior
Interior Features Eat-in Kitchen, Kitchen Island, Open Floorplan, Primary Downstairs, Split Bedrooms, Walk-In Closet(s)
Heating Central, Electric
Cooling Central Air, Electric
Flooring Carpet
Fireplaces Number 1
Fireplaces Type Electric
Fireplace Yes
Laundry Electric Dryer Hookup, Gas Dryer Hookup
Exterior
Garage Attached, Garage, Garage Door Opener
Garage Spaces 3.0
Fence Other
Utilities Available Cable Available, Electricity Connected, Sewer Connected, Water Connected
Waterfront Yes
View Trees/Woods, Water
Roof Type Shingle
Porch Rear Porch
Total Parking Spaces 3
Garage Yes
Private Pool No
Building
Lot Description Sprinklers In Front, Sprinklers In Rear, Wooded
Sewer Public Sewer
Water Public
Architectural Style Traditional
Structure Type Frame
New Construction Yes
Construction Status Under Construction
Schools
Elementary Schools Bunnell
Middle Schools Buddy Taylor
High Schools Flagler Palm Coast
Others
Senior Community No
Tax ID 2112315560000000040
Security Features Smoke Detector(s)
Acceptable Financing Cash, Conventional, FHA, VA Loan
Listing Terms Cash, Conventional, FHA, VA Loan

"People Before Property"






