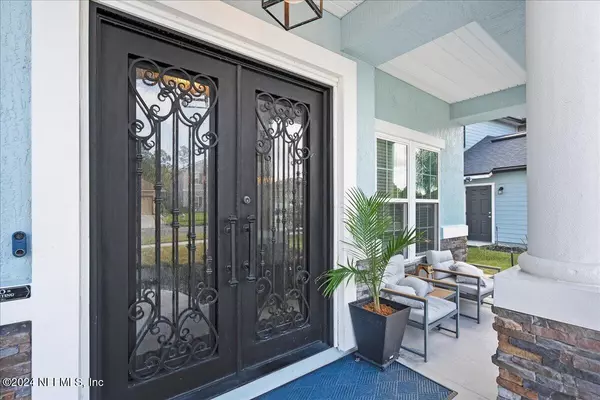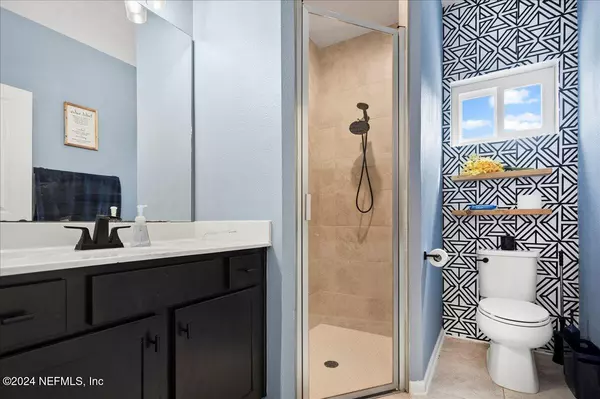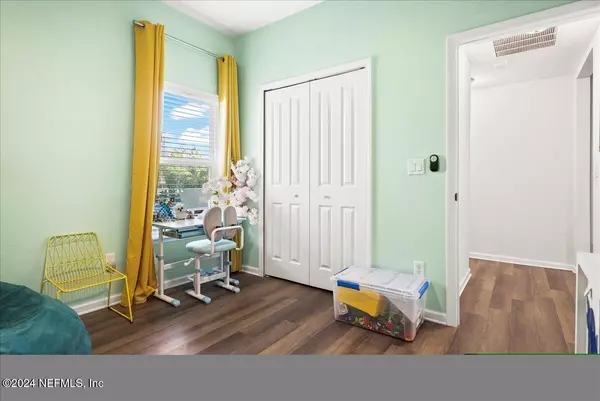
5 Beds
3 Baths
3,554 SqFt
5 Beds
3 Baths
3,554 SqFt
Key Details
Property Type Single Family Home
Sub Type Single Family Residence
Listing Status Active
Purchase Type For Sale
Square Footage 3,554 sqft
Price per Sqft $164
Subdivision Wilford Preserve
MLS Listing ID 2055345
Style A-Frame
Bedrooms 5
Full Baths 3
HOA Fees $95/ann
HOA Y/N Yes
Originating Board realMLS (Northeast Florida Multiple Listing Service)
Year Built 2020
Annual Tax Amount $7,544
Lot Size 7,840 Sqft
Acres 0.18
Property Description
Location
State FL
County Clay
Community Wilford Preserve
Area 139-Oakleaf/Orange Park/Nw Clay County
Direction Turn left onto Cheswick Oak Ave 2.0 mi Turn left onto Firethorn Ave 0.4 mi Turn right onto Copperwood Ave 0.6 mi Turn left onto Sycamore Wy Destination will be on the right 0.1 mi
Interior
Interior Features Ceiling Fan(s), Eat-in Kitchen, Entrance Foyer, His and Hers Closets, Kitchen Island, Open Floorplan, Primary Bathroom -Tub with Separate Shower, Smart Thermostat, Vaulted Ceiling(s), Walk-In Closet(s)
Heating Central
Cooling Central Air
Flooring Carpet, Vinyl
Laundry Sink, Upper Level
Exterior
Exterior Feature Fire Pit
Garage Garage Door Opener
Garage Spaces 2.0
Fence Back Yard, Wrought Iron
Utilities Available Electricity Available, Natural Gas Connected, Water Connected
Amenities Available Children's Pool, Clubhouse, Dog Park, Park, Playground
Waterfront Yes
View Pond, Pool, Protected Preserve, Trees/Woods
Roof Type Shingle
Porch Covered, Screened
Total Parking Spaces 2
Garage Yes
Private Pool No
Building
Water Public
Architectural Style A-Frame
Structure Type Stucco
New Construction No
Others
HOA Fee Include Maintenance Grounds
Senior Community No
Tax ID 10042500788200101
Security Features 24 Hour Security
Acceptable Financing Cash, Conventional, FHA, VA Loan
Listing Terms Cash, Conventional, FHA, VA Loan

"People Before Property"







