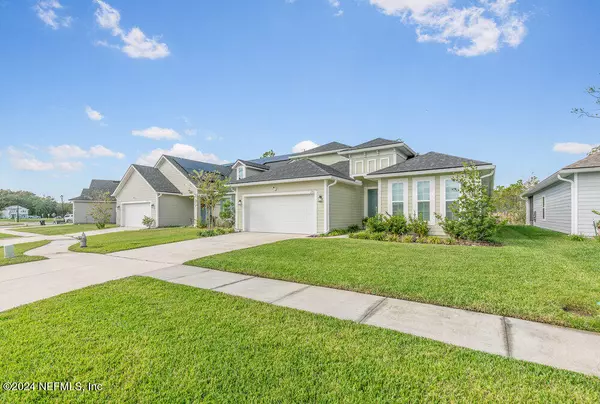
4 Beds
3 Baths
2,182 SqFt
4 Beds
3 Baths
2,182 SqFt
OPEN HOUSE
Sat Nov 23, 9:00am - 11:00am
Key Details
Property Type Single Family Home
Sub Type Single Family Residence
Listing Status Active
Purchase Type For Sale
Square Footage 2,182 sqft
Price per Sqft $197
Subdivision Wilford Preserve
MLS Listing ID 2055433
Bedrooms 4
Full Baths 3
HOA Fees $700/ann
HOA Y/N Yes
Originating Board realMLS (Northeast Florida Multiple Listing Service)
Year Built 2022
Annual Tax Amount $7,703
Lot Size 5,662 Sqft
Acres 0.13
Property Description
Location
State FL
County Clay
Community Wilford Preserve
Area 139-Oakleaf/Orange Park/Nw Clay County
Direction From Blanding Blvd, to Argyle Forest Blvd. Left onto Cheswick Oak Ave. Left onto Firethorn Ave. Home will be on the left.
Interior
Interior Features Breakfast Bar, Built-in Features, Ceiling Fan(s), Eat-in Kitchen, Entrance Foyer, Open Floorplan, Primary Bathroom -Tub with Separate Shower, Split Bedrooms, Walk-In Closet(s)
Heating Central, Electric
Cooling Central Air, Electric
Flooring Carpet, Tile
Laundry Electric Dryer Hookup, Gas Dryer Hookup, Washer Hookup
Exterior
Garage Garage
Garage Spaces 2.0
Pool None
Utilities Available Water Available
Amenities Available Playground
Waterfront No
View Protected Preserve
Roof Type Shingle
Porch Rear Porch, Screened
Total Parking Spaces 2
Garage Yes
Private Pool No
Building
Sewer Public Sewer
Water Public
New Construction No
Others
Senior Community No
Tax ID 10042500788100449
Acceptable Financing Cash, Conventional, FHA, VA Loan
Listing Terms Cash, Conventional, FHA, VA Loan

"People Before Property"







