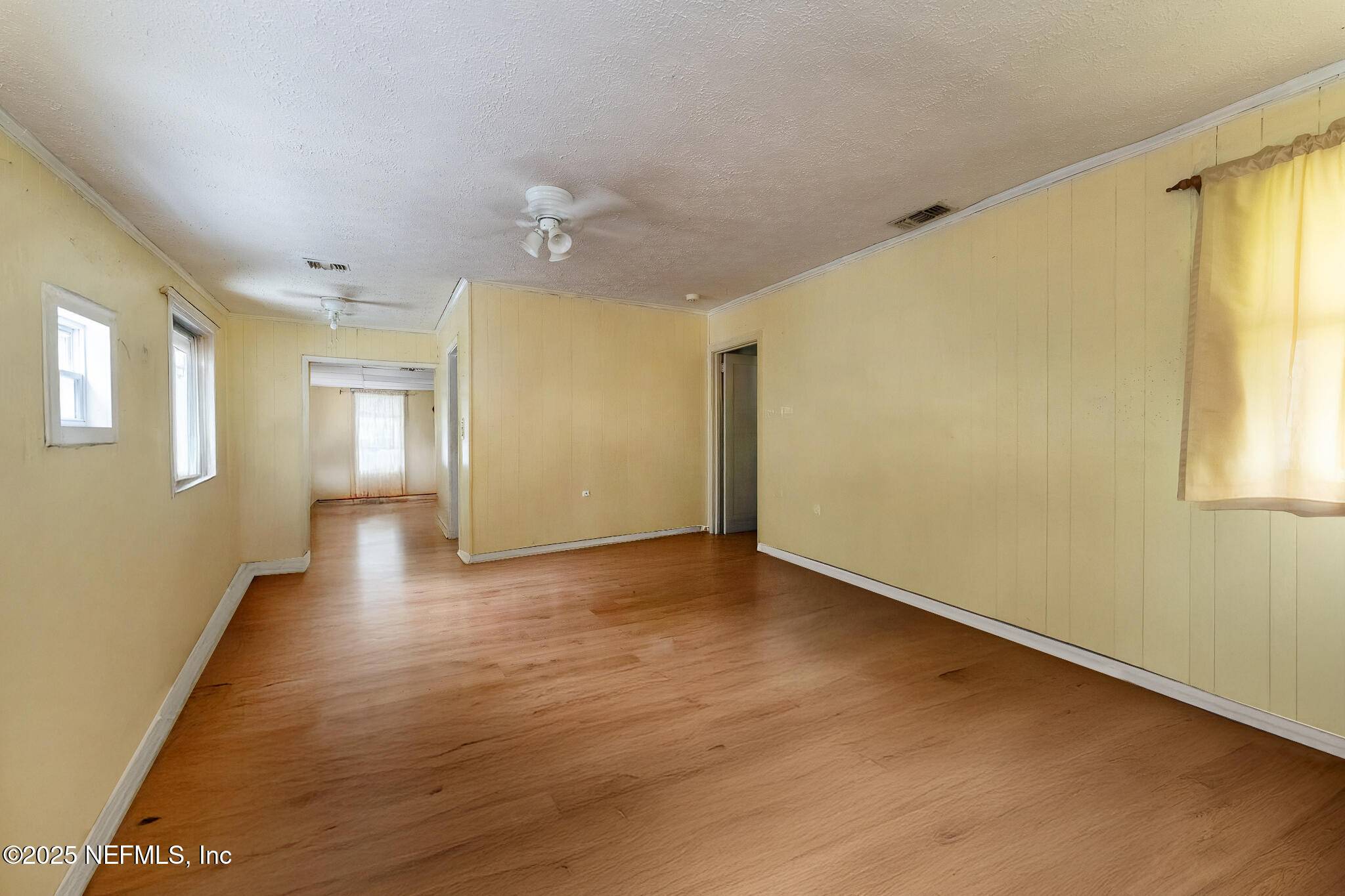3 Beds
2 Baths
1,234 SqFt
3 Beds
2 Baths
1,234 SqFt
Key Details
Property Type Single Family Home
Sub Type Single Family Residence
Listing Status Active
Purchase Type For Sale
Square Footage 1,234 sqft
Price per Sqft $109
Subdivision Paxon
MLS Listing ID 2096329
Style Traditional
Bedrooms 3
Full Baths 2
HOA Y/N No
Year Built 1942
Annual Tax Amount $949
Lot Size 6,098 Sqft
Acres 0.14
Property Sub-Type Single Family Residence
Source realMLS (Northeast Florida Multiple Listing Service)
Property Description
Investor special or perfect first-time home! This charming bungalow offers 3 bedrooms, 2 full bathrooms, and a spacious den, ideal for a home office, playroom, or second living space.
Situated on a fully fenced lot, this home includes a detached 1-car garage and extended driveway for off-street parking. Inside, you'll find easy-care wood-style floors, abundant natural light, and a walk-in tiled shower for added comfort. The front sunroom provides a warm welcome and extra space to relax or entertain.
A detached, powered screened-in structure in the backyard offers incredible flexibility—use it as a workshop, guest suite, or additional storage.
Located just minutes from downtown Jacksonville, I-10, and local amenities, this home is conveniently positioned for commuting and rental demand.
Great cash flow potential as a rental property Whether you're looking to grow your rental portfolio or purchase an affordable starter home, 933 Ontario Street is move-in ready and priced to sell.
Location
State FL
County Duval
Community Paxon
Area 074-Paxon
Direction From I-95 (Northbound or Southbound): Take exit 351A for I-10 West toward Lake City. Merge onto I-10 W. Take exit 360 for McDuff Ave. Turn right onto S McDuff Ave (heading north). Turn right onto Ontario St (just after passing W Beaver St). 933 Ontario St will be on your right.
Interior
Interior Features Primary Bathroom - Shower No Tub
Heating Central, Electric
Cooling Central Air, Electric
Exterior
Parking Features Off Street
Utilities Available Electricity Connected, Water Connected
Garage No
Private Pool No
Building
Water Public
Architectural Style Traditional
New Construction No
Others
Senior Community No
Tax ID 0580350000
Acceptable Financing Cash, Conventional
Listing Terms Cash, Conventional
"People Before Property"







