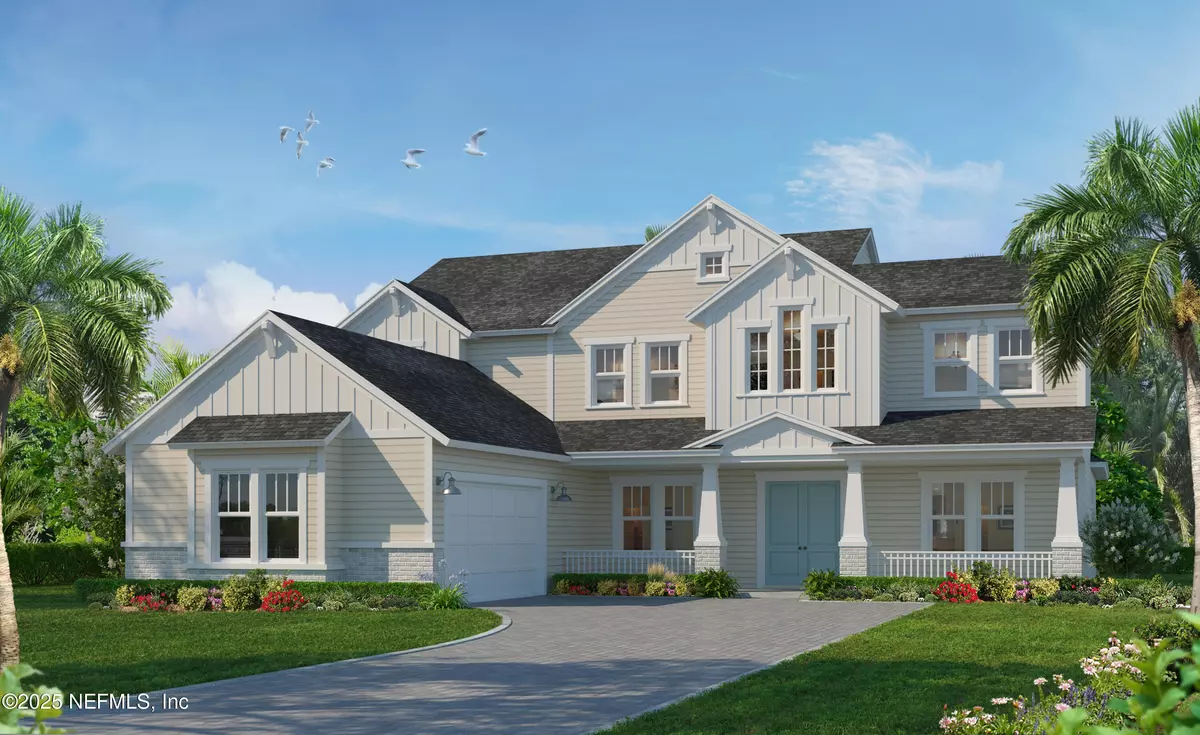5 Beds
5 Baths
5,163 SqFt
5 Beds
5 Baths
5,163 SqFt
Key Details
Property Type Single Family Home
Sub Type Single Family Residence
Listing Status Pending
Purchase Type For Sale
Square Footage 5,163 sqft
Price per Sqft $308
Subdivision Silverleaf
MLS Listing ID 2099896
Style Traditional
Bedrooms 5
Full Baths 4
Half Baths 1
Construction Status Under Construction
HOA Fees $1,200/ann
HOA Y/N Yes
Year Built 2025
Property Sub-Type Single Family Residence
Source realMLS (Northeast Florida Multiple Listing Service)
Property Description
Venture further into the heart of the home, where the two-story living room opens up with soaring ceilings and abundant natural light, creating a bright and inviting atmosphere. Adjacent to this grand space, the deluxe kitchen - complete with an expansive island and a cozy nook - becomes a culinary haven for family meals, casual brunches, or entertaining friends. The kitchen flows effortlessly to the covered lanai, a versatile outdoor living space, ideal for weekend barbecues or quiet evenings under the stars.
Location
State FL
County St. Johns
Community Silverleaf
Area 304- 210 South
Direction I-95 S to Exit 333 for FL-9B S. Take St Johns Pkwy exit on L onto St Johns Pkwy. Turn R onto Silverlake Dr. Turn R onto Johns Island Pkwy. At traffic circle, take 2nd exit and continue on Johns Island Pkwy. and turn L after the amenity center.
Interior
Interior Features Breakfast Bar, Entrance Foyer, Kitchen Island, Open Floorplan, Pantry, Primary Downstairs, Smart Thermostat, Split Bedrooms, Walk-In Closet(s)
Heating Electric
Cooling Central Air, Electric
Laundry Electric Dryer Hookup, Gas Dryer Hookup, Washer Hookup
Exterior
Parking Features Garage Door Opener
Garage Spaces 3.0
Utilities Available Cable Available, Electricity Available, Natural Gas Available, Water Available
Amenities Available Park
Roof Type Shingle
Porch Covered, Front Porch, Patio
Total Parking Spaces 3
Garage Yes
Private Pool No
Building
Sewer Public Sewer
Water Public
Architectural Style Traditional
New Construction Yes
Construction Status Under Construction
Schools
Elementary Schools Liberty Pines Academy
Middle Schools Liberty Pines Academy
High Schools Tocoi Creek
Others
Senior Community No
Tax ID 0099830830
Acceptable Financing Cash, FHA, VA Loan
Listing Terms Cash, FHA, VA Loan
"People Before Property"


