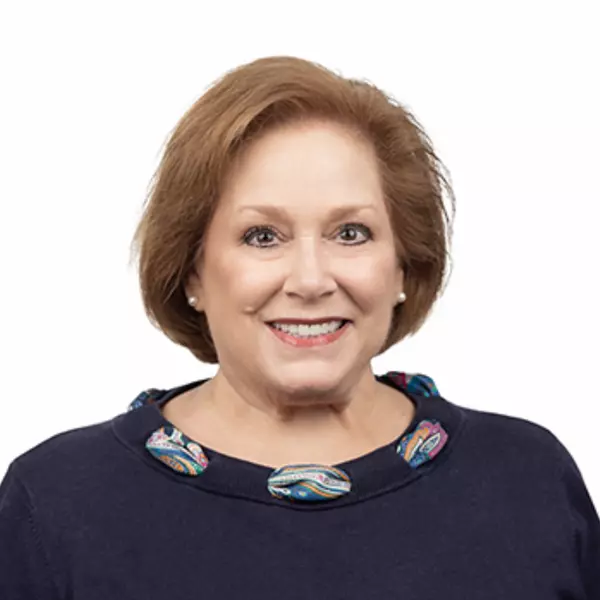
4 Beds
3 Baths
2,922 SqFt
4 Beds
3 Baths
2,922 SqFt
Open House
Sat Sep 13, 12:00pm - 2:00pm
Sun Sep 14, 11:00am - 1:00pm
Key Details
Property Type Single Family Home
Sub Type Single Family Residence
Listing Status Active
Purchase Type For Sale
Square Footage 2,922 sqft
Price per Sqft $333
Subdivision Ocean Terrace
MLS Listing ID 2108010
Bedrooms 4
Full Baths 2
Half Baths 1
Construction Status Updated/Remodeled
HOA Fees $506/ann
HOA Y/N Yes
Year Built 2015
Property Sub-Type Single Family Residence
Source realMLS (Northeast Florida Multiple Listing Service)
Property Description
Inside, the wow-factor hits right away as these owners spared no expense working with Grove House Interiors to completely update the home! Light, bright and airy with 10' ceilings, walls painted the perfect shade of white and engineered wood floors. Nothing has been overlooked—from the fun wallpaper and statement lighting to the crown molding, trim detail, and cabinetry updates. The kitchen is a showstopper with its 10' island, new backsplash, oversized walk-in pantry, and coffee bar. Hosting friends? The open flow makes it effortless. Working from home? A dedicated downstairs office keeps things quiet and productive. Upstairs, relax in the versatile loft (hello, second living room or playroom!) plus 3 spacious bedrooms and laundry room. You'll love the dual vanity bath with new quartz countertop and on-trend marble floor. The primary suite is a spacious retreat featuring a tray ceiling, dual custom California Closets, and a serene spa-like bath with a rain head shower room. The remote control blinds are another fun upstairs feature.
Then there's the backyard, a fully fenced turf oasis-landscape overhauled with lighting that sparkles at night, a putting green to keep your golf game strong (!!), a covered patio and pergola with a full summer kitchen. This is where grilling and game day hangouts will happen.
The location? Ideal! Ocean Terrace puts Sunshine Park a quick stroll away. Plus, Trader Joe's and Target are at your fingertips. Hop on your golf cart and cruise to nearby coffee shops, shopping and restaurants. Need to commute? Quick access to JTB makes it easy.
This home is completely turnkey and ready for its next chapter.
Location
State FL
County Duval
Community Ocean Terrace
Area 214-Jacksonville Beach-Sw
Direction Turn RIGHT into Ocean Terrace from South Beach Parkway. Turn LEFT on Seaside Drive East. House on RIGHT.
Interior
Interior Features Breakfast Bar, Built-in Features, Butler Pantry, His and Hers Closets, Kitchen Island, Pantry, Primary Bathroom -Tub with Separate Shower, Walk-In Closet(s)
Heating Central
Cooling Central Air
Flooring Carpet, Tile, Wood
Furnishings Unfurnished
Laundry Sink, Upper Level
Exterior
Exterior Feature Outdoor Kitchen
Parking Features Garage
Garage Spaces 2.0
Fence Fenced, Back Yard, Privacy
Utilities Available Electricity Connected, Sewer Connected, Water Connected
Roof Type Shingle
Porch Covered, Front Porch, Rear Porch
Total Parking Spaces 2
Garage Yes
Private Pool No
Building
Lot Description Sprinklers In Front, Sprinklers In Rear
Faces East
Sewer Public Sewer
Water Public
New Construction No
Construction Status Updated/Remodeled
Others
Senior Community No
Tax ID 181403-0735
Acceptable Financing Cash, Conventional, VA Loan
Listing Terms Cash, Conventional, VA Loan

"People Before Property"







