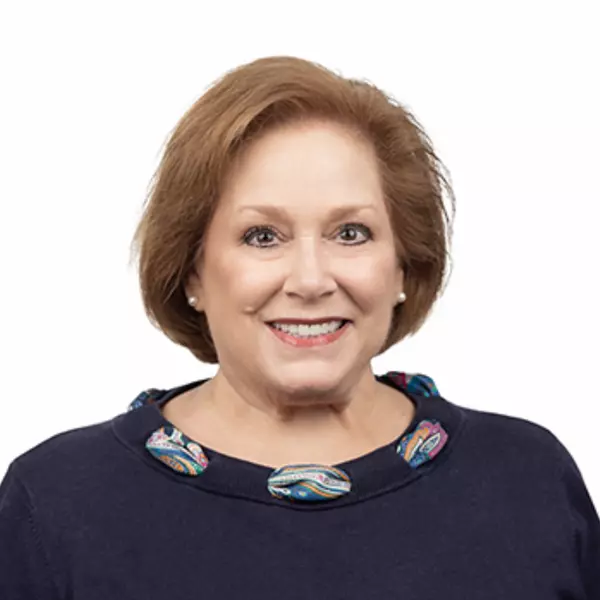
4 Beds
3 Baths
2,507 SqFt
4 Beds
3 Baths
2,507 SqFt
Open House
Sun Nov 02, 1:00pm - 3:00pm
Key Details
Property Type Single Family Home
Sub Type Single Family Residence
Listing Status Active
Purchase Type For Sale
Square Footage 2,507 sqft
Price per Sqft $259
Subdivision Oakbrook
MLS Listing ID 2114223
Style Traditional
Bedrooms 4
Full Baths 3
Construction Status Updated/Remodeled
HOA Fees $90/mo
HOA Y/N Yes
Year Built 2013
Annual Tax Amount $6,437
Lot Size 0.500 Acres
Acres 0.5
Lot Dimensions 177x181x83x162
Property Sub-Type Single Family Residence
Source realMLS (Northeast Florida Multiple Listing Service)
Property Description
Location
State FL
County St. Johns
Community Oakbrook
Area 337-Old Moultrie Rd/Wildwood
Direction From US 1 & Old Moultrie Rd; go north on Old Moultrie Rd; turn left on Kings Estate Rd; turn left on Kings Rd; continue through security gates at Oakbrook; turn left on Charmwood Dr and turn right on Millwood. Home on left
Interior
Interior Features Breakfast Bar, Built-in Features, Ceiling Fan(s), Entrance Foyer, Guest Suite, Kitchen Island, Open Floorplan, Pantry, Split Bedrooms, Walk-In Closet(s)
Heating Central, Electric
Cooling Central Air, Electric
Flooring Tile
Exterior
Parking Features Attached, Circular Driveway, Garage, Garage Door Opener, Gated
Garage Spaces 3.0
Utilities Available Cable Connected, Electricity Connected, Water Connected, Propane
Total Parking Spaces 3
Garage Yes
Private Pool No
Building
Sewer Septic Tank
Water Public
Architectural Style Traditional
New Construction No
Construction Status Updated/Remodeled
Schools
Elementary Schools Otis A. Mason
Middle Schools Gamble Rogers
High Schools Pedro Menendez
Others
Senior Community No
Tax ID 1368051620
Acceptable Financing Cash, Conventional, FHA, VA Loan
Listing Terms Cash, Conventional, FHA, VA Loan

"People Before Property"







