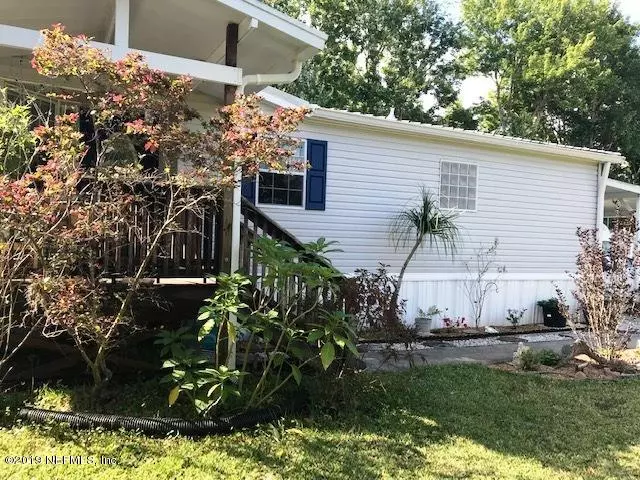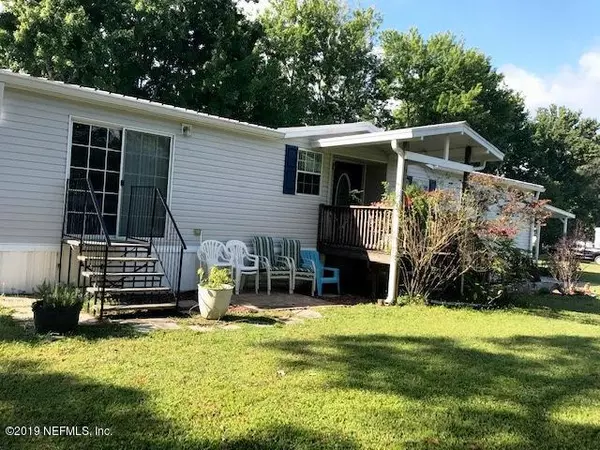$106,000
$106,900
0.8%For more information regarding the value of a property, please contact us for a free consultation.
3 Beds
2 Baths
1,783 SqFt
SOLD DATE : 01/31/2020
Key Details
Sold Price $106,000
Property Type Manufactured Home
Sub Type Manufactured Home
Listing Status Sold
Purchase Type For Sale
Square Footage 1,783 sqft
Price per Sqft $59
Subdivision River Park Trailer
MLS Listing ID 1029730
Sold Date 01/31/20
Style Flat,Traditional
Bedrooms 3
Full Baths 2
HOA Y/N No
Originating Board realMLS (Northeast Florida Multiple Listing Service)
Year Built 2007
Lot Dimensions .35
Property Description
ABSOLUTELY BEAUTIFUL! 2007 JACOBSEN DWMH with 1,758 Liv. sq. ft. that backs up to a lovely pond area with wonderful wildlife. This 2 bed/2bath with a possible 3rd bedroom or den or office is waiting for you. Open floor plan with kitchen, living room and dining area. Plenty of windows for sunshine galore. Nicely landscaped with irrigation well/pump. Private water & sewage. New steel roof installed in Feb. 2019. Wonderful home with privacy and quiet. Covered RV Port with electricity, Double car carport and two storage sheds,
Location
State FL
County Putnam
Community River Park Trailer
Area 583-Crescent/Georgetown/Fruitland/Drayton Isl
Direction Take US17 S to right on CR 308, Turn left on CR 309. Turn left on Alabama, Left on Florida. go around to left on Lake Ave and go around to right on Peninsular Dr. Look for sign on right.
Rooms
Other Rooms Shed(s)
Interior
Interior Features Entrance Foyer, Kitchen Island, Pantry, Primary Bathroom -Tub with Separate Shower, Skylight(s), Vaulted Ceiling(s), Walk-In Closet(s)
Heating Central, Electric, Heat Pump
Cooling Central Air, Electric
Flooring Carpet, Laminate, Tile
Furnishings Furnished
Exterior
Garage RV Access/Parking
Carport Spaces 2
Pool None
Utilities Available Cable Available, Other
Amenities Available Boat Dock, Boat Launch
Waterfront Description Pond
View Water
Roof Type Metal
Porch Front Porch
Private Pool No
Building
Sewer Private Sewer
Water Private
Architectural Style Flat, Traditional
Structure Type Frame,Vinyl Siding
New Construction No
Schools
Elementary Schools Middleton-Burney
Middle Schools Miller Intermediate
High Schools Crescent City
Others
Tax ID 261226641000000640
Security Features Smoke Detector(s)
Acceptable Financing Cash, Conventional, FHA, VA Loan
Listing Terms Cash, Conventional, FHA, VA Loan
Read Less Info
Want to know what your home might be worth? Contact us for a FREE valuation!

Our team is ready to help you sell your home for the highest possible price ASAP
Bought with WATSON REALTY CORP

“My job is to find and attract mastery-based agents to the office, protect the culture, and make sure everyone is happy! ”







