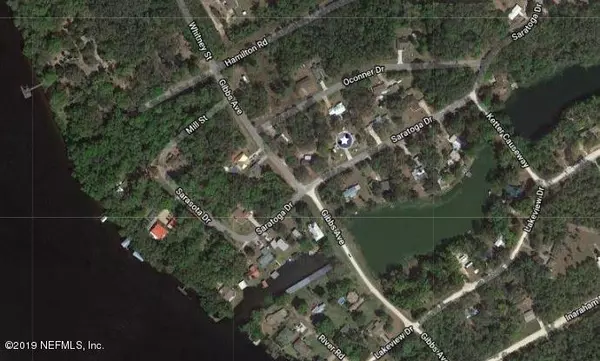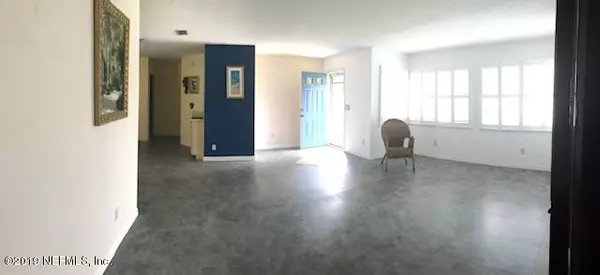$175,000
$184,900
5.4%For more information regarding the value of a property, please contact us for a free consultation.
2 Beds
2 Baths
1,576 SqFt
SOLD DATE : 11/30/2020
Key Details
Sold Price $175,000
Property Type Single Family Home
Sub Type Single Family Residence
Listing Status Sold
Purchase Type For Sale
Square Footage 1,576 sqft
Price per Sqft $111
Subdivision Saratoga Harbor
MLS Listing ID 1011712
Sold Date 11/30/20
Style Traditional
Bedrooms 2
Full Baths 2
HOA Y/N No
Originating Board realMLS (Northeast Florida Multiple Listing Service)
Year Built 1995
Lot Dimensions .45
Property Description
LOOKING FOR MOVE IN READY 2 BEDROOM/2 BATH HOME WITHIN WALKING DISTANCE OF THE ST. JOHNS look no farther. Lovely upgraded home with maintenance free hardie board siding, Roof replaced in 2014, Corian countertops in kitchen with custom cabinets. Tarkett composite flooring throughout. Split floor plan and wonderful pocket doors saving wall space. Large Living room and dining room and opened to kitchen. Inside laundry room with washer and dryer. Attached garage with HVAC and also a pull down screen door to enjoy good weather without the bugs. .45 of an acre with boat/rv carport. Centrally located between Jacksonville and Orlando, Less than 1 hour to St. Augustine or the beaches.
Location
State FL
County Putnam
Community Saratoga Harbor
Area 581-Satsuma/Hoot Owl Ridge
Direction North on US 17 12,3 miles and turn left on CR 309. Go 1.6 miles and turn right on Hamilton Rd. Go .73 miles and turn left on Saratoga Dr. Home is on right approx 1/4 mile. Look for sign.
Rooms
Other Rooms Shed(s)
Interior
Interior Features Pantry, Primary Bathroom - Tub with Shower, Split Bedrooms, Walk-In Closet(s)
Heating Central, Electric, Heat Pump
Cooling Central Air, Electric
Flooring Vinyl
Exterior
Parking Features Attached, Garage
Garage Spaces 1.0
Fence Back Yard, Wood
Pool None
Roof Type Shingle
Porch Front Porch, Porch, Screened
Total Parking Spaces 1
Private Pool No
Building
Sewer Septic Tank
Water Well
Architectural Style Traditional
Structure Type Fiber Cement,Frame
New Construction No
Schools
Middle Schools Miller Intermediate
High Schools Crescent City
Others
Tax ID 391126846100300110
Acceptable Financing Cash, Conventional, FHA, VA Loan
Listing Terms Cash, Conventional, FHA, VA Loan
Read Less Info
Want to know what your home might be worth? Contact us for a FREE valuation!

Our team is ready to help you sell your home for the highest possible price ASAP
Bought with COLDWELL BANKER PREMIER PROPERTIES

“My job is to find and attract mastery-based agents to the office, protect the culture, and make sure everyone is happy! ”







