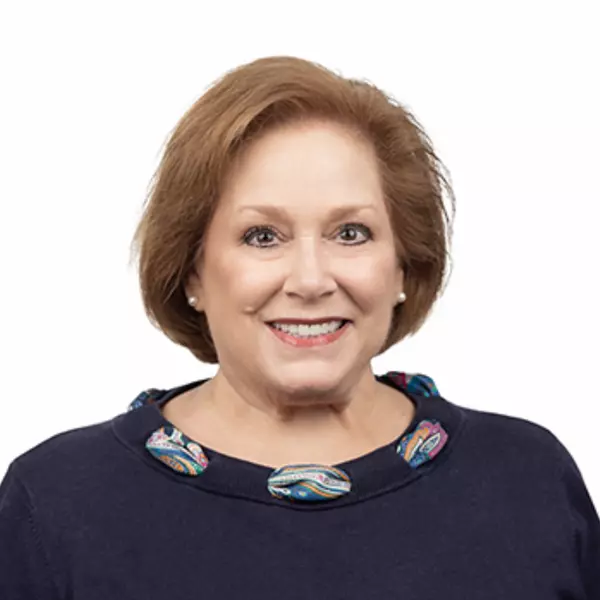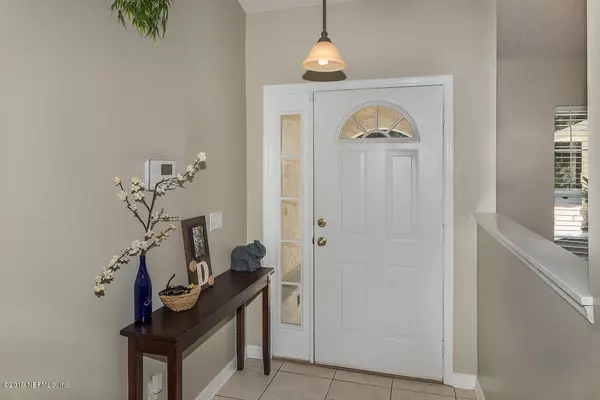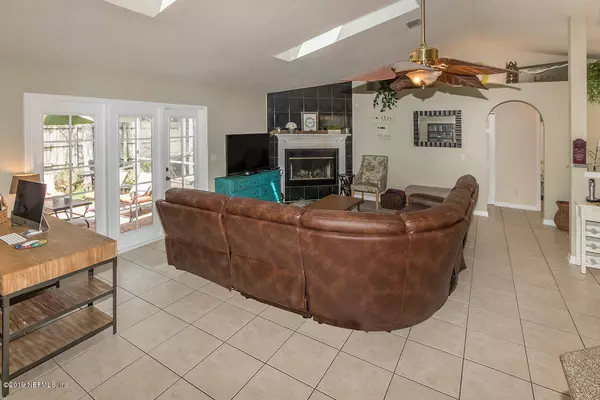$275,000
$290,000
5.2%For more information regarding the value of a property, please contact us for a free consultation.
3 Beds
2 Baths
1,544 SqFt
SOLD DATE : 04/30/2020
Key Details
Sold Price $275,000
Property Type Single Family Home
Sub Type Single Family Residence
Listing Status Sold
Purchase Type For Sale
Square Footage 1,544 sqft
Price per Sqft $178
Subdivision St Augustine South
MLS Listing ID 1042756
Sold Date 04/30/20
Style Traditional
Bedrooms 3
Full Baths 2
HOA Y/N No
Originating Board realMLS (Northeast Florida Multiple Listing Service)
Year Built 2000
Property Description
LOOKING FOR A PICTURE PERFECT PLACE TO CALL HOME WITH NO HOA!
Beautiful 3/2 Concrete Block house with a 2 car garage, salt water enclosed pool, roof in 2016 and fully fenced backyard. Home features an open floor plan with wood burning fireplace and easy care tile floors in the main living areas. This lovingly maintained home has brick paver patios in both the front and back to enjoy the beautiful landscape & Florida living at its best. For peace of mind recent hot water heater, pool filter pump, irrigation pump, washer & refrigerator have been replaced! This nature lover's neighborhood is tucked away in a quiet, wooded section of St Augustine South community and just 1 block from the Intracoastal Waterway. Nearby there are two boat ramps.
Location
State FL
County St. Johns
Community St Augustine South
Area 335-St Augustine South
Direction From SR 312 and US 1 GO to 4th entrance to St. Augustine South Subdivision. Turn L on Shore at the Circle K . Follow Shore then turn L on San Jose, turn R on Linden L on Maple R on Beechwood
Rooms
Other Rooms Shed(s)
Interior
Interior Features Entrance Foyer, Primary Bathroom - Shower No Tub, Primary Downstairs, Split Bedrooms
Heating Central, Electric
Cooling Central Air, Electric
Flooring Tile
Fireplaces Number 1
Fireplace Yes
Exterior
Garage Attached, Garage
Garage Spaces 2.0
Fence Back Yard
Pool In Ground, Pool Sweep, Screen Enclosure
Utilities Available Cable Available, Cable Connected, Other
Amenities Available Boat Dock
Waterfront No
Roof Type Shingle
Porch Awning(s), Porch
Total Parking Spaces 2
Private Pool No
Building
Sewer Public Sewer
Water Public
Architectural Style Traditional
Structure Type Concrete,Shell Dash,Stucco
New Construction No
Schools
Elementary Schools W. D. Hartley
Middle Schools Gamble Rogers
High Schools Pedro Menendez
Others
Tax ID 2379904042
Security Features Smoke Detector(s)
Acceptable Financing Cash, Conventional, FHA, VA Loan
Listing Terms Cash, Conventional, FHA, VA Loan
Read Less Info
Want to know what your home might be worth? Contact us for a FREE valuation!

Our team is ready to help you sell your home for the highest possible price ASAP

“My job is to find and attract mastery-based agents to the office, protect the culture, and make sure everyone is happy! ”







