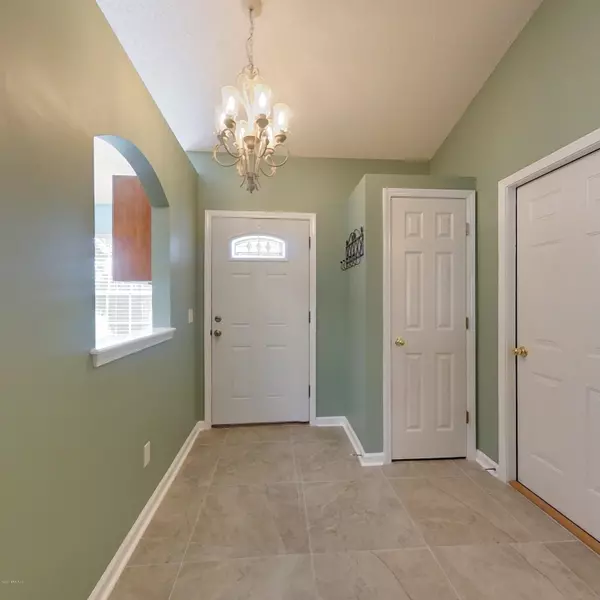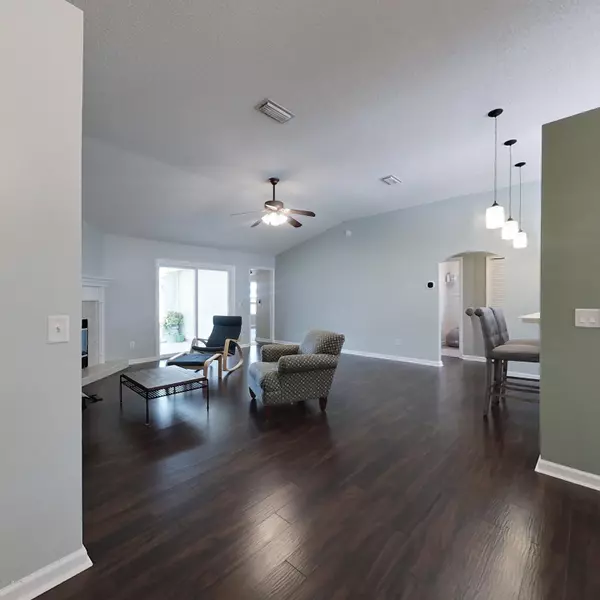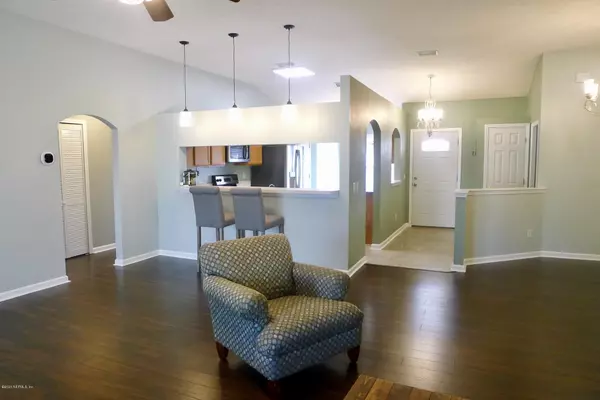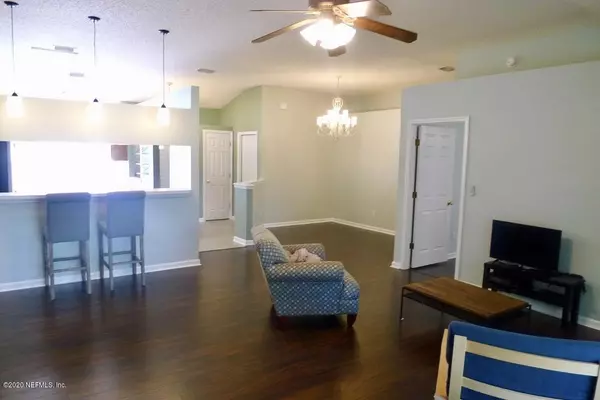$232,000
$239,900
3.3%For more information regarding the value of a property, please contact us for a free consultation.
4 Beds
2 Baths
1,849 SqFt
SOLD DATE : 06/19/2020
Key Details
Sold Price $232,000
Property Type Single Family Home
Sub Type Single Family Residence
Listing Status Sold
Purchase Type For Sale
Square Footage 1,849 sqft
Price per Sqft $125
Subdivision Glen Haven
MLS Listing ID 1053236
Sold Date 06/19/20
Style Ranch
Bedrooms 4
Full Baths 2
HOA Fees $19/ann
HOA Y/N Yes
Originating Board realMLS (Northeast Florida Multiple Listing Service)
Year Built 2002
Property Description
Gorgeous home in impeccable condition. Gleaming LPV & laminate wood flooring, fresh paint inside; spacious open floorplan. Roomy great room features wood burning fireplace & opens to inviting screened porch overlooking the privacy fenced rea. Large eat in kitchen includes your choice of granite countertops (from samples), stainless appliances & added counter & storage space. The roomy owner's suite w/walk in closet has an area perfect for a desk or reading area. Owners bath has dual vanities, separate shower & garden tub plus skylight. Upgrades include hybrid water heater, all new windows & sliding glass door, pendant lighting, upgraded water softener, whole house water filter sys, security cameras & programmable digital ac thermostat. DONT MISS INTERACTIVE TOUR IN PHOTO SECTION
Location
State FL
County Clay
Community Glen Haven
Area 163-Lake Asbury Area
Direction US 17 South. Turn right on CR 220. Russel Road to Left On Sandridge to Right on Glen Haven Drive to Right on Westtfield Drive
Interior
Interior Features Eat-in Kitchen, Entrance Foyer, Pantry, Primary Bathroom -Tub with Separate Shower, Primary Downstairs, Split Bedrooms, Walk-In Closet(s)
Heating Central, Heat Pump
Cooling Central Air
Flooring Laminate, Tile, Vinyl, Wood
Fireplaces Number 1
Fireplaces Type Wood Burning
Fireplace Yes
Exterior
Garage Attached, Garage
Garage Spaces 2.0
Fence Back Yard
Pool None
Waterfront No
Roof Type Shingle
Porch Porch, Screened
Total Parking Spaces 2
Private Pool No
Building
Lot Description Sprinklers In Front, Sprinklers In Rear
Sewer Public Sewer
Water Public
Architectural Style Ranch
Structure Type Fiber Cement,Shell Dash
New Construction No
Others
Tax ID 21052501009401313
Security Features Security System Owned
Acceptable Financing Conventional, FHA, VA Loan
Listing Terms Conventional, FHA, VA Loan
Read Less Info
Want to know what your home might be worth? Contact us for a FREE valuation!

Our team is ready to help you sell your home for the highest possible price ASAP

“My job is to find and attract mastery-based agents to the office, protect the culture, and make sure everyone is happy! ”







