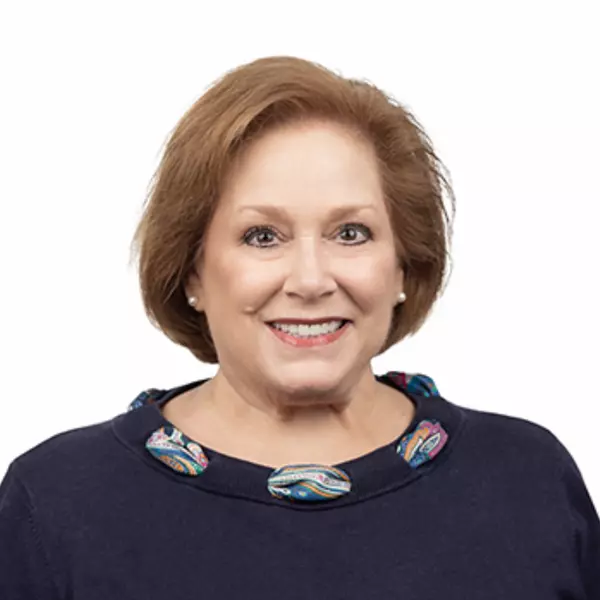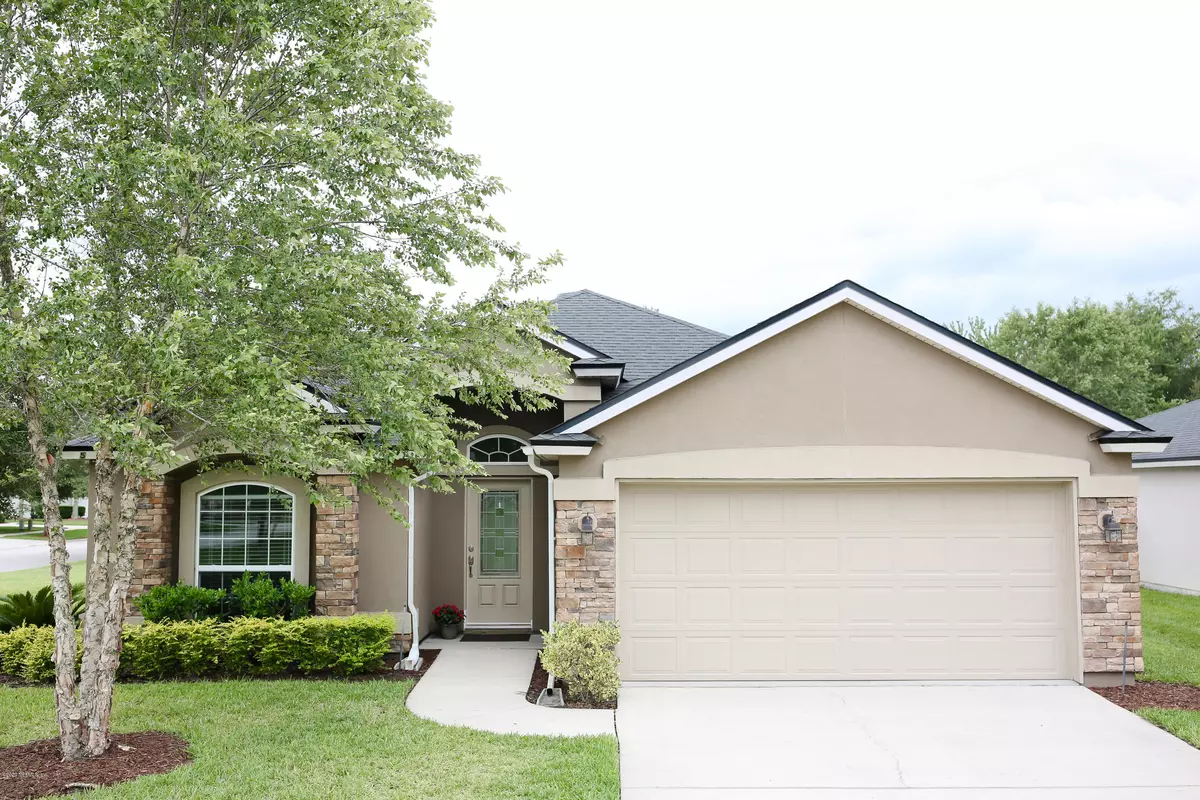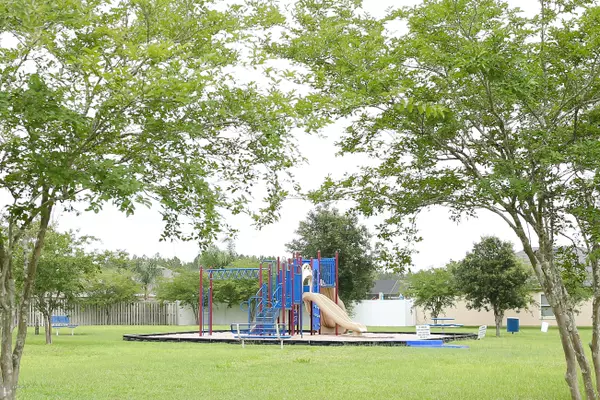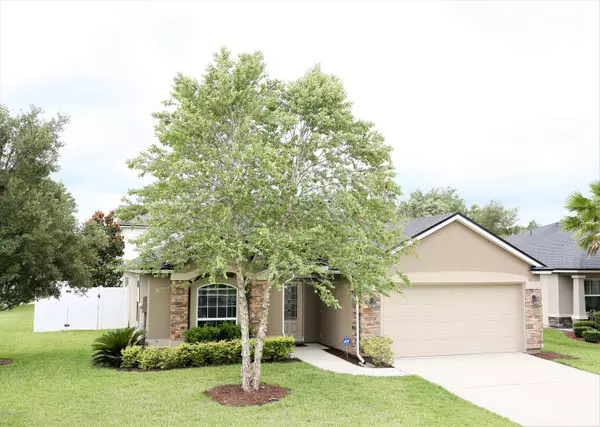$285,000
$285,000
For more information regarding the value of a property, please contact us for a free consultation.
4 Beds
2 Baths
1,823 SqFt
SOLD DATE : 07/21/2020
Key Details
Sold Price $285,000
Property Type Single Family Home
Sub Type Single Family Residence
Listing Status Sold
Purchase Type For Sale
Square Footage 1,823 sqft
Price per Sqft $156
Subdivision Glen St Johns
MLS Listing ID 1056885
Sold Date 07/21/20
Style Ranch
Bedrooms 4
Full Baths 2
HOA Fees $76/qua
HOA Y/N Yes
Year Built 2011
Lot Dimensions 51'x95'x70'x120'
Property Sub-Type Single Family Residence
Source realMLS (Northeast Florida Multiple Listing Service)
Property Description
Don't miss this upgraded single-story home on a corner lot with neighborhood park across the street! Coming home from the park notice the curb appeal of the stone & stucco front & entry door with glass inset. When standing in the foyer, the home displays its open floor plan. Enjoy the screened lanai & extended paver patio within privacy of a fenced yard. The kitchen offers many features such as 42'' cabinets, solid surface counters, stainless appliances & walk-in pantry. The private owner's suite has views of the yard, double trey ceiling, & walk-in closet. Its en-suite bath features a double vanity, garden tub, & tiled shower. The secondary bedrooms share a hall bath, one bedroom has wood floors, a board & batten feature wall in another. Plenty of room for storage in the garage's built in shelves or attic. Notice the many ceiling fans, custom drop zone, solar tube, and pre-wiring for audio. Another bonus--CDD Bond paid in full & "A" rated schools. Cable included in HOA fees, along with community pool & other amenities.
Location
State FL
County St. Johns
Community Glen St Johns
Area 304- 210 South
Direction From I-95 South, exit at CR-210 W, go 1 mile to traffic light, turn left onto Leo Maguire Pkwy. Travel 2 miles and turn left onto St Thomas Island, turn left onto W Teague Bay. First home on left.
Interior
Interior Features Breakfast Bar, Entrance Foyer, Pantry, Primary Bathroom -Tub with Separate Shower, Solar Tube(s), Split Bedrooms, Vaulted Ceiling(s), Walk-In Closet(s)
Heating Central, Heat Pump, Other
Cooling Central Air
Flooring Carpet, Tile, Wood
Exterior
Parking Features Attached, Garage
Garage Spaces 2.0
Fence Back Yard, Vinyl
Utilities Available Cable Available
Amenities Available Trash
Roof Type Shingle
Porch Front Porch, Patio
Total Parking Spaces 2
Private Pool No
Building
Lot Description Corner Lot, Sprinklers In Front, Sprinklers In Rear
Sewer Public Sewer
Water Public
Architectural Style Ranch
Structure Type Fiber Cement,Frame,Stucco
New Construction No
Schools
Elementary Schools Liberty Pines Academy
Middle Schools Liberty Pines Academy
High Schools Bartram Trail
Others
HOA Name Glen St Johns
Tax ID 0265510100
Security Features Smoke Detector(s)
Acceptable Financing Cash, Conventional, FHA, VA Loan
Listing Terms Cash, Conventional, FHA, VA Loan
Read Less Info
Want to know what your home might be worth? Contact us for a FREE valuation!

Our team is ready to help you sell your home for the highest possible price ASAP
Bought with DJ & LINDSEY REAL ESTATE

“My job is to find and attract mastery-based agents to the office, protect the culture, and make sure everyone is happy! ”







