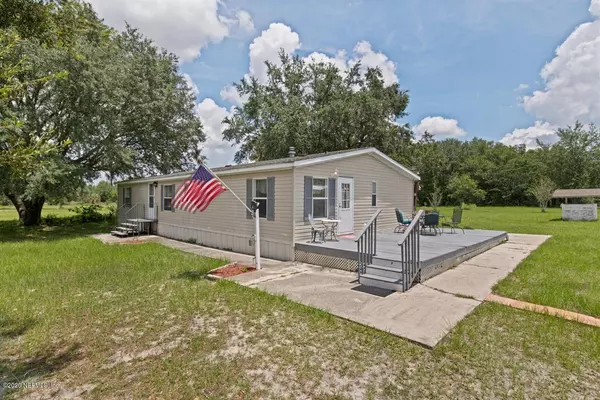$105,000
$104,900
0.1%For more information regarding the value of a property, please contact us for a free consultation.
4 Beds
2 Baths
1,620 SqFt
SOLD DATE : 09/14/2020
Key Details
Sold Price $105,000
Property Type Manufactured Home
Sub Type Manufactured Home
Listing Status Sold
Purchase Type For Sale
Square Footage 1,620 sqft
Price per Sqft $64
Subdivision Metes & Bounds
MLS Listing ID 1063931
Sold Date 09/14/20
Style Traditional
Bedrooms 4
Full Baths 2
HOA Y/N No
Year Built 1997
Lot Dimensions 1.14 Acres
Property Description
Spacious Beautifully Maintained Fleetwood Oak Knoll series located on 1.14 quiet rural acres. Excellent opportunity for First Time Home Buyers or Winter FL Retreat! Zoned Agricultural with well and septic for ''off grid'' affordable private living. Crescent City/Welaka area boasts beautiful lakes/river nearby with public boat water access.
Split floor plan, with separate shower and Garden Bathtub. Eat in Breakfast Nook with ample cabinet space and gas/heat range. Neutral colors, with beautiful hardwood flooring. NEW ROOF installed approx 2 yrs ago. Nicely manicured landscaping for low maintenance. Storage Container on back of property does convey. Bring your pets, animals and raised garden for scenic private living! Approx. 1 hour from Daytona and St. Augustine Beaches & shoppin shoppin
Location
State FL
County Putnam
Community Metes & Bounds
Area 582-Pomona Pk/Welaka/Lake Como/Crescent Lake Est
Direction US17 SOUTH from East Palatka to Satsuma. Take RIGHT at light onto 309 travel about 9 miles take LEFT onto Beecher Springs Rd. After about .5 miles RIGHT on Gorbutt/Steuben Ave. Home will be on LEF
Rooms
Other Rooms Other
Interior
Interior Features Breakfast Bar, Eat-in Kitchen, Primary Bathroom -Tub with Separate Shower, Split Bedrooms, Walk-In Closet(s)
Heating Central
Cooling Central Air
Flooring Carpet, Tile, Wood
Laundry Electric Dryer Hookup, Washer Hookup
Exterior
Parking Features RV Access/Parking
Pool None
Utilities Available Propane
Roof Type Shingle
Private Pool No
Building
Sewer Septic Tank
Water Well
Architectural Style Traditional
Structure Type Frame,Vinyl Siding
New Construction No
Others
Tax ID 231226000000100360
Security Features Smoke Detector(s)
Acceptable Financing Cash, Conventional, FHA, VA Loan
Listing Terms Cash, Conventional, FHA, VA Loan
Read Less Info
Want to know what your home might be worth? Contact us for a FREE valuation!

Our team is ready to help you sell your home for the highest possible price ASAP
Bought with NON MLS

“My job is to find and attract mastery-based agents to the office, protect the culture, and make sure everyone is happy! ”







