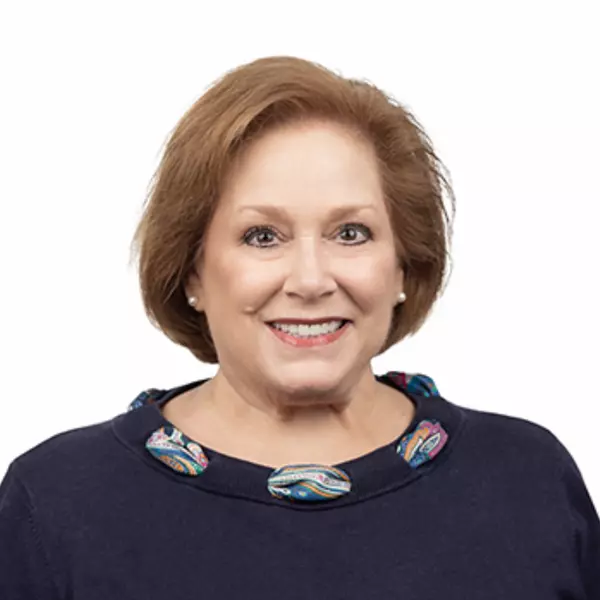$285,000
$285,000
For more information regarding the value of a property, please contact us for a free consultation.
5 Beds
4 Baths
2,951 SqFt
SOLD DATE : 10/30/2020
Key Details
Sold Price $285,000
Property Type Single Family Home
Sub Type Single Family Residence
Listing Status Sold
Purchase Type For Sale
Square Footage 2,951 sqft
Price per Sqft $96
Subdivision Cedar Creek
MLS Listing ID 1065746
Sold Date 10/30/20
Style Traditional
Bedrooms 5
Full Baths 3
Half Baths 1
HOA Fees $10/ann
HOA Y/N Yes
Originating Board realMLS (Northeast Florida Multiple Listing Service)
Year Built 2017
Property Description
PRICE REDUCTION AND A $5000.00 CLOSING CREDIT! Do you want a home with a lot of space and a variety of amenities? Only 3 years old! Owners bedroom downstairs with 4 large bedrooms upstairs, all with walk in closets. 2 full baths upstairs with one that has access to hall and a bedroom. Use the large upstairs loft for game room, play room, or even a huge office. Upstairs laundry! This large home sits on an over-sized corner lot. Amenities include, pool, lap pool, splash pool, 2 story club house, exercise room, tennis courts, and walking trails. Come make this home your own!!
Location
State FL
County Clay
Community Cedar Creek
Area 163-Lake Asbury Area
Direction I-295 S. to US17. Left on US17 to Right on Russell Rd. Left on Sandridge, L on Rolling View, R on Bradley Creek, L on Paddle Creek R on Ridgeview. Home is on the left on corner lot.
Interior
Interior Features Breakfast Bar, Pantry, Primary Bathroom -Tub with Separate Shower, Primary Downstairs
Heating Central
Cooling Central Air
Flooring Carpet, Laminate, Tile
Laundry Electric Dryer Hookup, Washer Hookup
Exterior
Garage Attached, Garage
Garage Spaces 2.0
Pool Community
Amenities Available Children's Pool, Clubhouse, Fitness Center, Jogging Path, Playground, Tennis Court(s)
Waterfront No
Roof Type Shingle
Total Parking Spaces 2
Private Pool No
Building
Lot Description Corner Lot
Sewer Public Sewer
Water Public
Architectural Style Traditional
Structure Type Frame,Stucco
New Construction No
Others
Tax ID 27052501010901511
Acceptable Financing Cash, Conventional, FHA, VA Loan
Listing Terms Cash, Conventional, FHA, VA Loan
Read Less Info
Want to know what your home might be worth? Contact us for a FREE valuation!

Our team is ready to help you sell your home for the highest possible price ASAP

“My job is to find and attract mastery-based agents to the office, protect the culture, and make sure everyone is happy! ”







