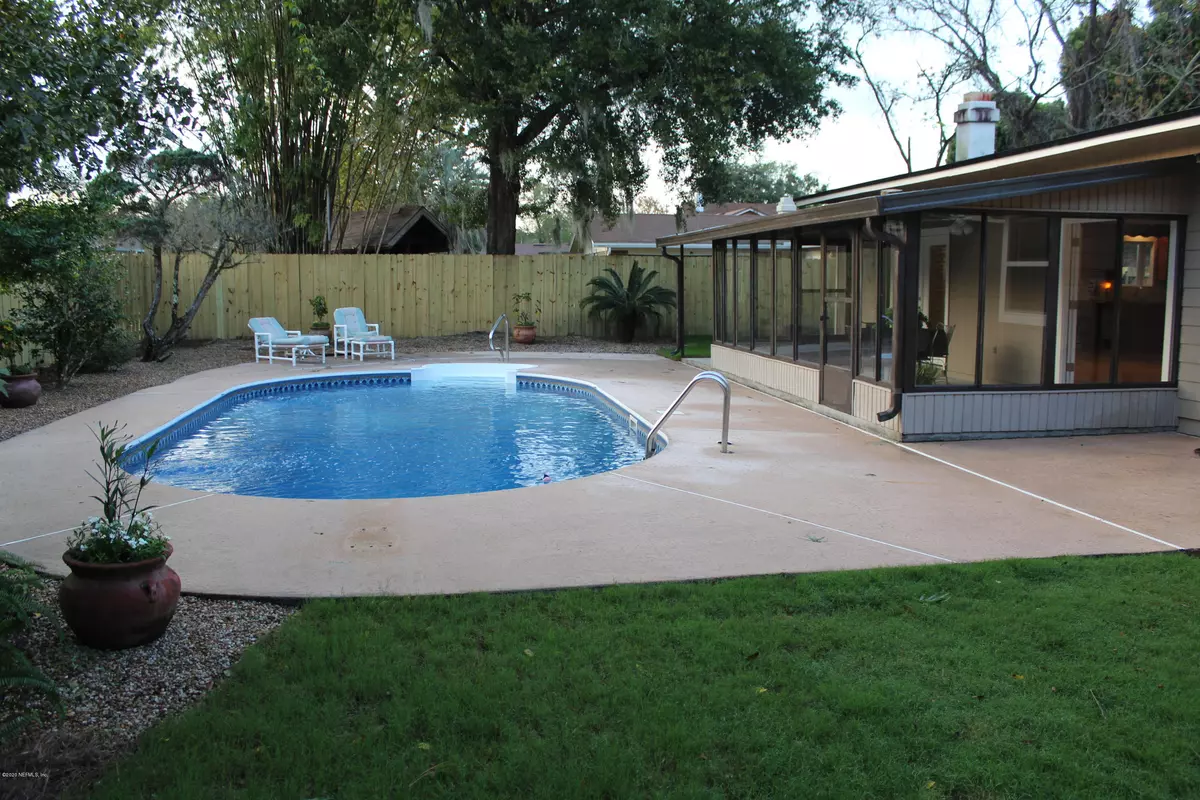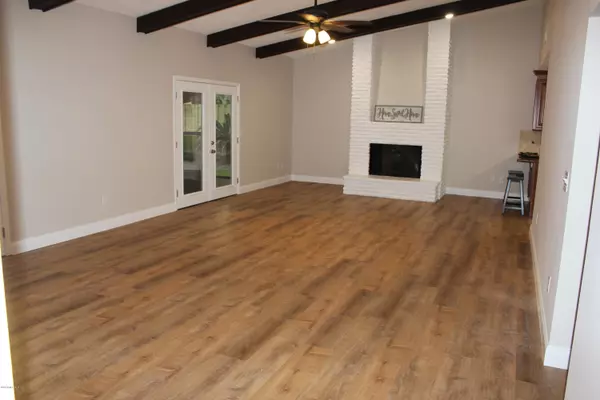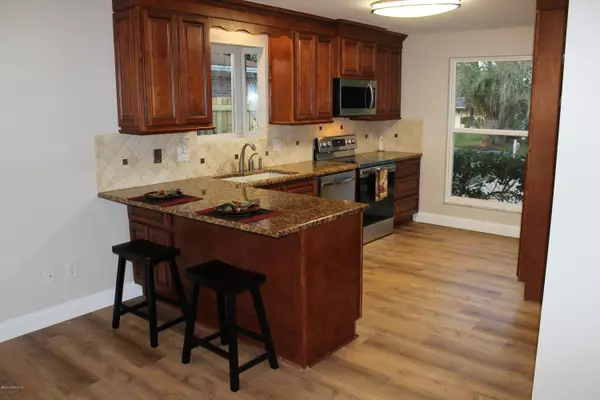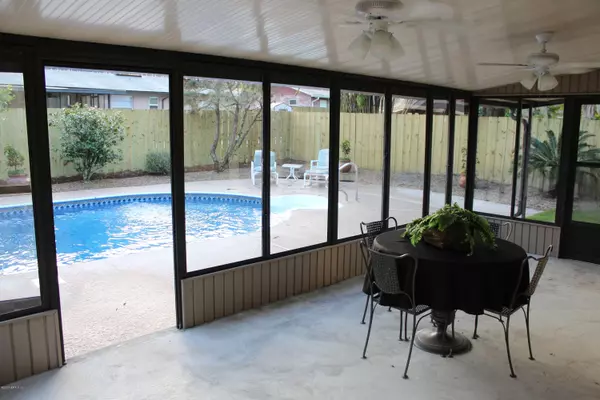$280,000
$279,000
0.4%For more information regarding the value of a property, please contact us for a free consultation.
3 Beds
2 Baths
1,771 SqFt
SOLD DATE : 12/04/2020
Key Details
Sold Price $280,000
Property Type Single Family Home
Sub Type Single Family Residence
Listing Status Sold
Purchase Type For Sale
Square Footage 1,771 sqft
Price per Sqft $158
Subdivision Lakeside Estates
MLS Listing ID 1079646
Sold Date 12/04/20
Style Ranch
Bedrooms 3
Full Baths 2
HOA Y/N No
Originating Board realMLS (Northeast Florida Multiple Listing Service)
Year Built 1975
Property Description
Dreaming of a Pool Home in a Peaceful Neighborhood? Your Beautifully Renovated Pool home features New Roof, New Windows, New AC, New luxury vinyl plank flooring, New stainless appliances, Gorgeous 42'' cabinets w/ pull out shelving, Backsplash & Granite countertops in kitchen & both baths. Fresh paint inside & out, New light fixtures & ceiling fans. New carpet in bedrooms. New interior doors & baseboards. Washer/dryer stay. Interior laundry room w/ new deep sink & tons of shelving. New pool pump, mostly new privacy fence. Room for boat storage or RV. Huge screened porch w/ windows could be cooled for more living space. PLUS 2 covered additional porches & Shed. Lge Majestic Oak. Totally re-plumbed & new electrical panel. Master bath shower & floor (not pictured) to be tiled next week
Location
State FL
County Clay
Community Lakeside Estates
Area 136-Lakeside Estates
Direction From Fleming Island take 220 to right on College, right on Peoria, Left on Moody, R on Parkside, L on Springhaven L on Rainey Ave S to 5570 on left
Rooms
Other Rooms Shed(s)
Interior
Interior Features Breakfast Bar, Entrance Foyer, Pantry, Primary Bathroom - Shower No Tub, Primary Downstairs, Skylight(s), Vaulted Ceiling(s)
Heating Central
Cooling Central Air
Flooring Carpet, Tile
Fireplaces Number 1
Fireplaces Type Wood Burning, Other
Fireplace Yes
Laundry Electric Dryer Hookup, Washer Hookup
Exterior
Garage Attached, Garage, Garage Door Opener
Garage Spaces 2.0
Fence Back Yard, Wood
Pool In Ground
Utilities Available Cable Available
Roof Type Shingle
Porch Covered, Glass Enclosed, Patio, Porch, Screened
Total Parking Spaces 2
Private Pool No
Building
Sewer Public Sewer
Water Public
Architectural Style Ranch
Structure Type Fiber Cement,Frame,Wood Siding
New Construction No
Others
Tax ID 39042501374300000
Security Features Smoke Detector(s)
Acceptable Financing Cash, Conventional, FHA, VA Loan
Listing Terms Cash, Conventional, FHA, VA Loan
Read Less Info
Want to know what your home might be worth? Contact us for a FREE valuation!
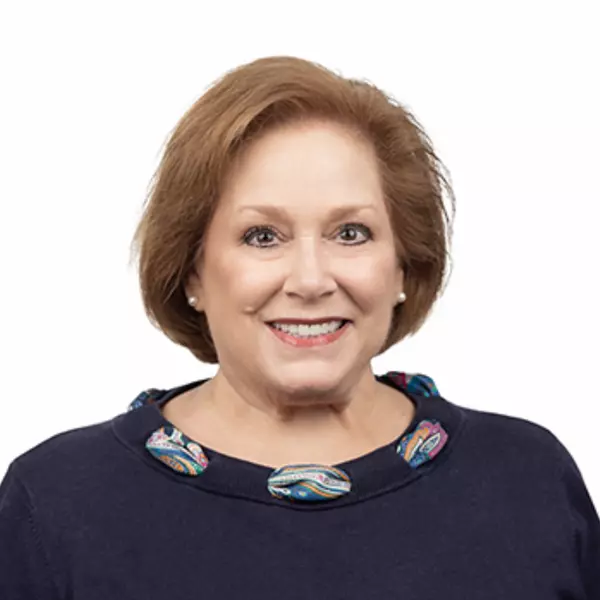
Our team is ready to help you sell your home for the highest possible price ASAP
Bought with HERRON REAL ESTATE LLC

“My job is to find and attract mastery-based agents to the office, protect the culture, and make sure everyone is happy! ”


