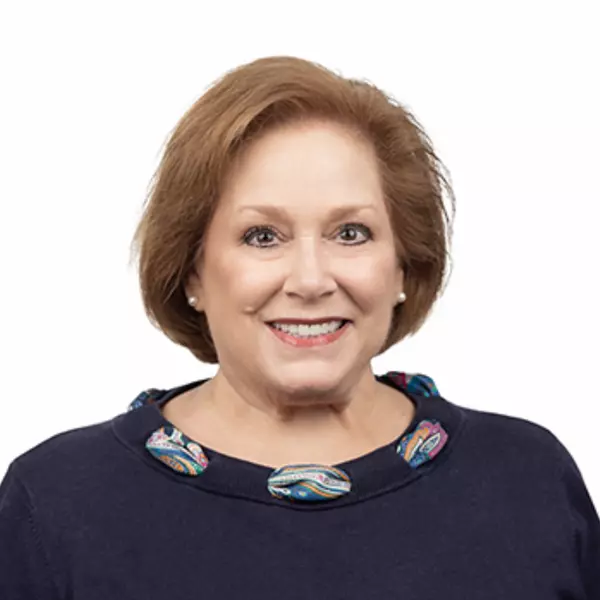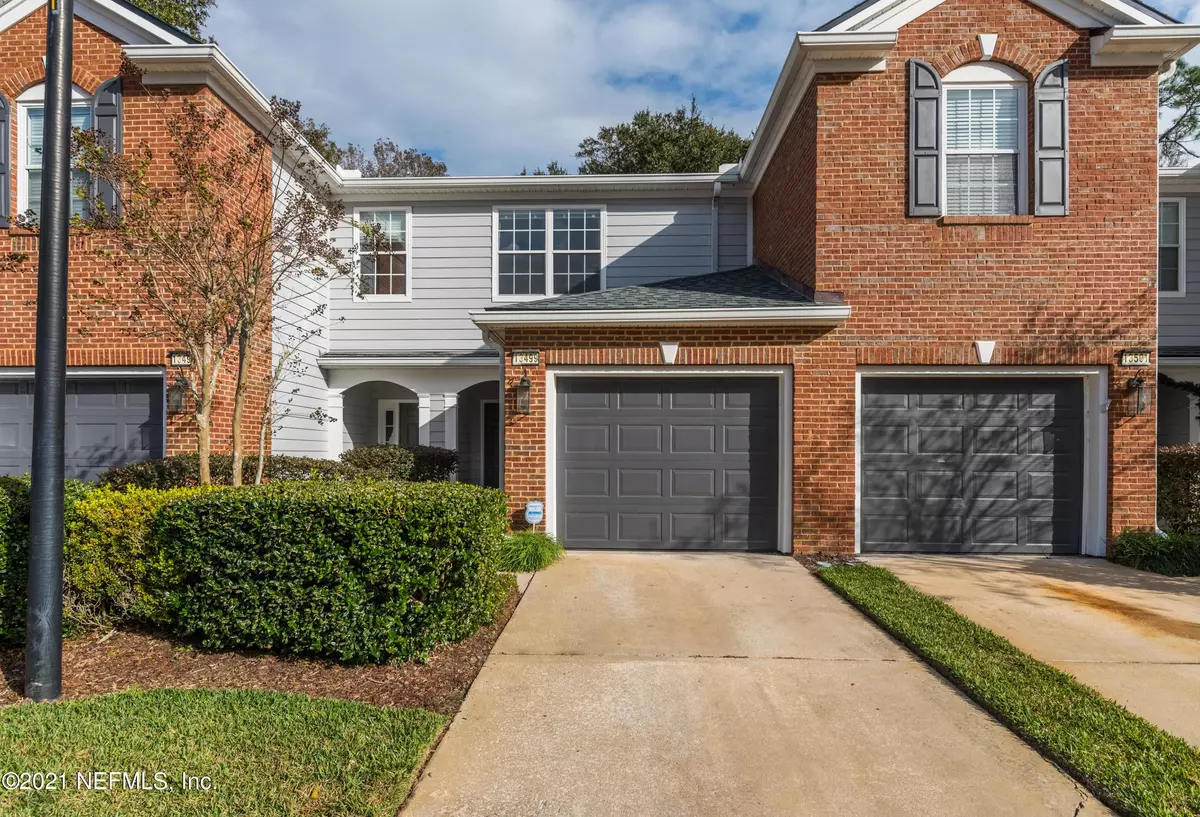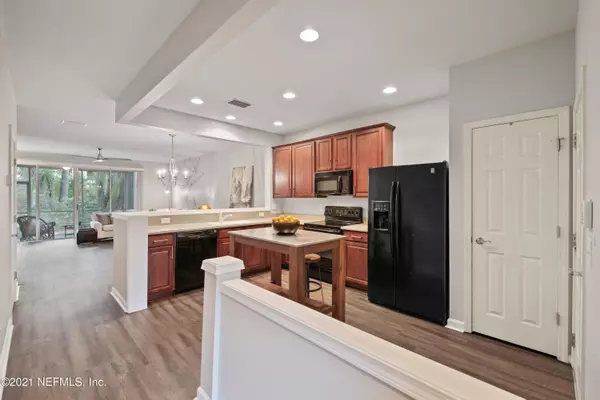$242,000
$249,900
3.2%For more information regarding the value of a property, please contact us for a free consultation.
2 Beds
3 Baths
1,524 SqFt
SOLD DATE : 02/17/2021
Key Details
Sold Price $242,000
Property Type Townhouse
Sub Type Townhouse
Listing Status Sold
Purchase Type For Sale
Square Footage 1,524 sqft
Price per Sqft $158
Subdivision Wolf Creek
MLS Listing ID 1088899
Sold Date 02/17/21
Bedrooms 2
Full Baths 2
Half Baths 1
HOA Fees $219/mo
HOA Y/N Yes
Originating Board realMLS (Northeast Florida Multiple Listing Service)
Year Built 2005
Property Description
Act quick to make this townhome yours. Its ideal location is close to shopping, dining and the beaches. The freshly painted interior top to bottom and recently updated flooring make this unit move in ready. You'll also love the modern light fixtures, recently installed HVAC system and the screened in porch with preserve views. The bedrooms feature generous walk in closets and the master suite has dual vanities and more preserve views. Upstairs loft is perfect for your home office, den or exercise space. This well run townhome community boasts a community pool and exercise facility and has taken great care of the exterior of the homes with new roofs and recently repainted exterior. Live a low maintenance life in the middle of a growing area of town just minutes from the beach.
Location
State FL
County Duval
Community Wolf Creek
Area 026-Intracoastal West-South Of Beach Blvd
Direction Beach Blvd between Kernan and Hodges. Enter Wolf Creek townhomes (note: Wolf Creek condos are closest to Hodges). Enter neighborhood, go straight through round-a-bout and take first left on Stone Pond
Interior
Interior Features Breakfast Bar, Entrance Foyer, Primary Bathroom - Tub with Shower, Split Bedrooms, Walk-In Closet(s)
Heating Central, Electric
Cooling Central Air, Electric
Flooring Carpet, Laminate
Exterior
Garage Attached, Garage
Garage Spaces 1.0
Pool Community
Utilities Available Cable Connected
Amenities Available Clubhouse, Fitness Center, Management - Full Time, Spa/Hot Tub
View Protected Preserve
Porch Front Porch, Porch, Screened
Total Parking Spaces 1
Private Pool No
Building
Lot Description Sprinklers In Front, Sprinklers In Rear, Zero Lot Line
Sewer Public Sewer
Water Public
New Construction No
Others
HOA Fee Include Insurance,Maintenance Grounds,Trash
Tax ID 1670671892
Security Features Security System Owned,Smoke Detector(s)
Acceptable Financing Cash, Conventional, FHA, VA Loan
Listing Terms Cash, Conventional, FHA, VA Loan
Read Less Info
Want to know what your home might be worth? Contact us for a FREE valuation!

Our team is ready to help you sell your home for the highest possible price ASAP

“My job is to find and attract mastery-based agents to the office, protect the culture, and make sure everyone is happy! ”







