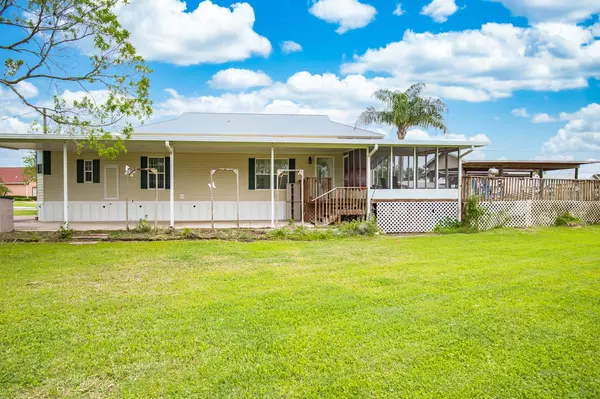$250,000
$269,000
7.1%For more information regarding the value of a property, please contact us for a free consultation.
2 Beds
2 Baths
1,342 SqFt
SOLD DATE : 08/19/2021
Key Details
Sold Price $250,000
Property Type Manufactured Home
Sub Type Manufactured Home
Listing Status Sold
Purchase Type For Sale
Square Footage 1,342 sqft
Price per Sqft $186
Subdivision Sportsman Harbor
MLS Listing ID 1105684
Sold Date 08/19/21
Style Ranch
Bedrooms 2
Full Baths 2
HOA Y/N No
Originating Board realMLS (Northeast Florida Multiple Listing Service)
Year Built 2005
Property Description
WELCOME TO WELAKA & SPORTSMAN HARBOR. This 2/3BR-/2BA THIRD BEDROOM HAS NO CLOSET & USED AS OFFICE/DEN doublewide is located on the largest canal in the Harbor w/an excellent view & easy path to the opening of the St Johns River. Must see this lot with ample covered and uncovered parking allowing for extra room for all your autos and water toys. Outside you'll also find a boathouse with lift, bulkhead, above ground pool with decking plus storage shed. This home has an enormous screened porch w/excellent view of the river!! Inside you'll find a spacious living, dining and kitchen completely open and modern. A master suite w/large bath, walk in closet, guest BR & office. Come see what Sportsman Harbor has to offer! This is a welcoming community with pride of ownership throughout
Location
State FL
County Putnam
Community Sportsman Harbor
Area 582-Pomona Pk/Welaka/Lake Como/Crescent Lake Est
Direction Hwy 17 South to CR309 to Welaka. Turn R onto Broad St, turn R on 2nd Ave, turn L onto Sportsman Drive to sign on R at 180 Sportsman Dr. (APPT ONLY PLEASE)
Rooms
Other Rooms Boat House, Shed(s)
Interior
Interior Features Breakfast Bar, Eat-in Kitchen, Kitchen Island, Primary Bathroom - Shower No Tub, Walk-In Closet(s)
Heating Central, Electric
Cooling Central Air, Electric
Flooring Carpet, Laminate, Tile
Furnishings Furnished
Exterior
Exterior Feature Boat Lift
Garage RV Access/Parking
Carport Spaces 2
Fence Back Yard
Pool Above Ground
Waterfront Description Canal Front,Navigable Water,Ocean Front
Roof Type Metal
Porch Deck, Porch, Screened
Private Pool No
Building
Sewer Public Sewer
Water Public
Architectural Style Ranch
Structure Type Vinyl Siding
New Construction No
Schools
Elementary Schools Middleton-Burney
Middle Schools Miller Intermediate
High Schools Crescent City
Others
Tax ID 331126879100001800
Acceptable Financing Cash, Conventional
Listing Terms Cash, Conventional
Read Less Info
Want to know what your home might be worth? Contact us for a FREE valuation!

Our team is ready to help you sell your home for the highest possible price ASAP
Bought with CENTURY 21 TRITON REALTY

“My job is to find and attract mastery-based agents to the office, protect the culture, and make sure everyone is happy! ”







