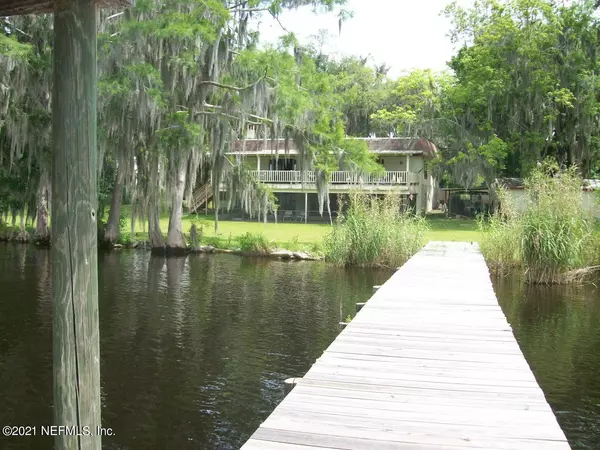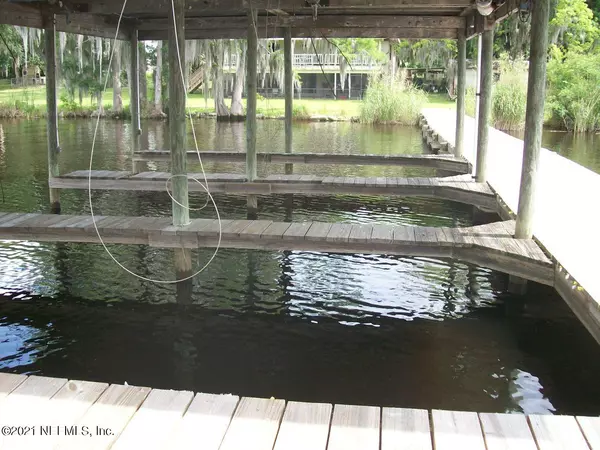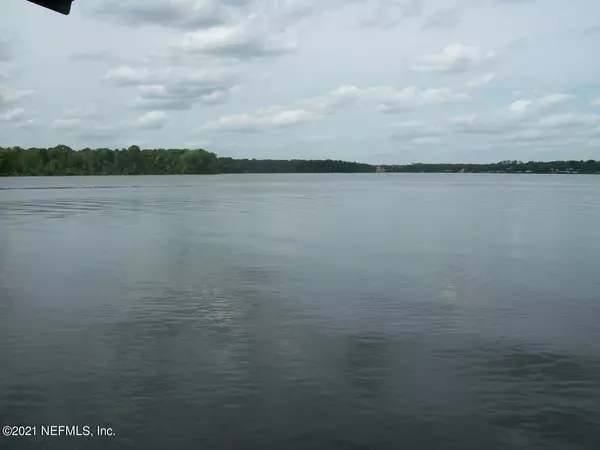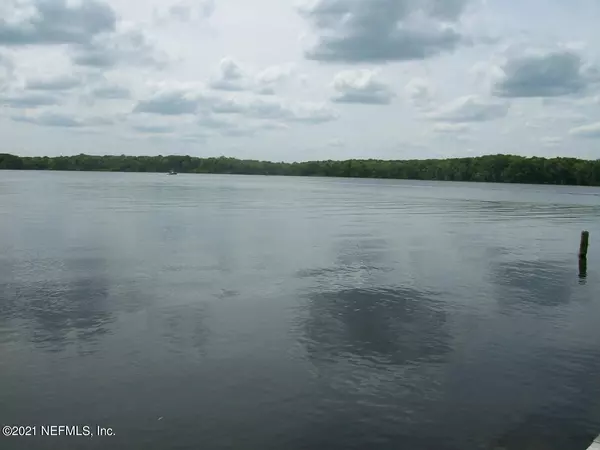$330,000
$389,000
15.2%For more information regarding the value of a property, please contact us for a free consultation.
4 Beds
3 Baths
4,158 SqFt
SOLD DATE : 07/31/2021
Key Details
Sold Price $330,000
Property Type Single Family Home
Sub Type Single Family Residence
Listing Status Sold
Purchase Type For Sale
Square Footage 4,158 sqft
Price per Sqft $79
Subdivision Beechers Point
MLS Listing ID 1103225
Sold Date 07/31/21
Bedrooms 4
Full Baths 2
Half Baths 1
HOA Y/N No
Originating Board realMLS (Northeast Florida Multiple Listing Service)
Year Built 1977
Lot Dimensions .41
Property Description
ST. JOHN'S RIVERFRONT HOME W/ A VIEW THAT SAYS IT ALL!!! Ocklawaha River access & Ocala National Forest are part of your view!! 4158 sq ft , 4 BR 2 1/2 BA w/ 740 sq ft covered deck upstairs & 700 sq ft screen porch downstairs, dock w/ 3 covered boat slips & storage shed. The kitchen is huge w/ large center island, breakfast bar, & tons of cabinets & super dining rm!!! Enormous great room w/ large wood burning FP, oversized master BR & 2nd BR (used as office) upstairs & 2 BR. office-sitting area in middle along w/ a 48'7x20' sq ft bonus, playroom workshop, you name it downstairs!!! Concrete semi circle drive, storage building, 2 AC units, updated baths in 2017 & 2020. Most electric updated 2018. 2020 new plank vinyl flooring DR, GR & Kitchen. GREAT PRICE FOR YOUR RIVERFONT RETREAT!!!
Location
State FL
County Putnam
Community Beechers Point
Area 582-Pomona Pk/Welaka/Lake Como/Crescent Lake Est
Direction From Palatka take 17 S to Satsuma, take 309 to Welaka. R at light left on Front (at boat ramp) R on Riverbend (changes to Beechers Pt after curve) to 124 on R.
Rooms
Other Rooms Boat House, Shed(s), Workshop
Interior
Interior Features Breakfast Bar, Kitchen Island, Pantry, Primary Bathroom - Shower No Tub, Split Bedrooms
Heating Central
Cooling Central Air
Flooring Carpet, Concrete, Tile, Vinyl, Wood
Fireplaces Number 1
Fireplaces Type Wood Burning
Fireplace Yes
Laundry Electric Dryer Hookup, Washer Hookup
Exterior
Exterior Feature Dock
Garage Circular Driveway, RV Access/Parking
Pool None
Utilities Available Cable Available, Cable Connected
Waterfront Description Navigable Water,River Front
View River
Roof Type Other
Porch Patio, Porch, Screened
Private Pool No
Building
Lot Description Cul-De-Sac
Sewer Public Sewer
Water Public
Structure Type Block,Concrete,Frame,Vinyl Siding,Wood Siding
New Construction No
Schools
Middle Schools Miller Intermediate
High Schools Crescent City
Others
Tax ID 401226000002300011
Security Features Smoke Detector(s)
Acceptable Financing Cash, Conventional
Listing Terms Cash, Conventional
Read Less Info
Want to know what your home might be worth? Contact us for a FREE valuation!

Our team is ready to help you sell your home for the highest possible price ASAP
Bought with NON MLS

“My job is to find and attract mastery-based agents to the office, protect the culture, and make sure everyone is happy! ”







