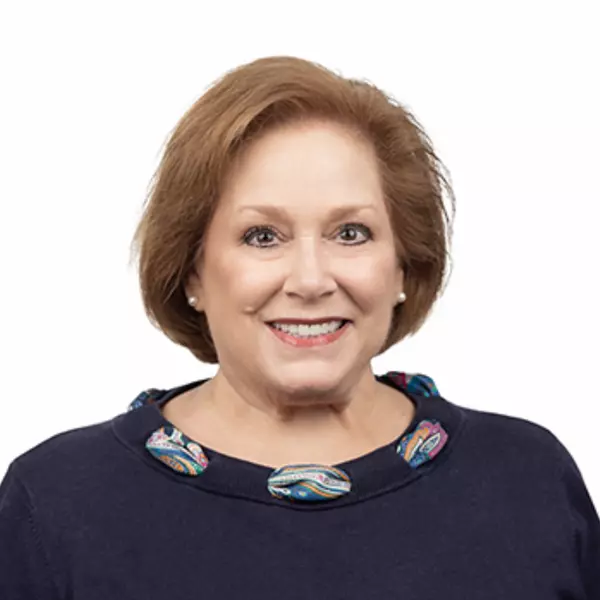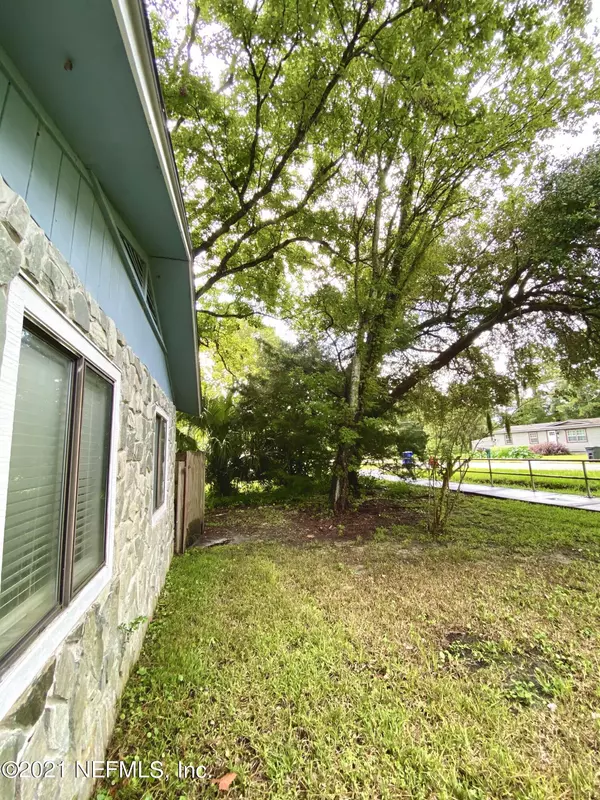$339,000
$345,000
1.7%For more information regarding the value of a property, please contact us for a free consultation.
3 Beds
2 Baths
1,608 SqFt
SOLD DATE : 11/02/2021
Key Details
Sold Price $339,000
Property Type Single Family Home
Sub Type Single Family Residence
Listing Status Sold
Purchase Type For Sale
Square Footage 1,608 sqft
Price per Sqft $210
Subdivision St Augustine South
MLS Listing ID 1126115
Sold Date 11/02/21
Style Ranch
Bedrooms 3
Full Baths 2
HOA Y/N No
Originating Board realMLS (Northeast Florida Multiple Listing Service)
Year Built 1985
Property Description
All new Hardie plank siding in progress. St Augustine South Charmer at 327 St Augustine South Drive. The property has been lovingly remodeled throughout the interior in 2019. Just .7 miles from the Doug Crane Boat ramp, you will love the ease of exploring St Johns County's intracoastal waterways if your hunting for a HOA free community that is boater friendly. Enjoy sunrise walks along the water way with pups or loved ones. Vaulted ceilings, fresh finishes and durable hard surface flooring throughout are a few of this properties features. Just 13 min to the St Augustine Beach pier and equidistant to our beloved Historic District 327 St Augustine South Drive in in an excellent location. Make the backyard your own with inviting shade trees and plenty of space to entertain. Book a showing tod tod
Location
State FL
County St. Johns
Community St Augustine South
Area 335-St Augustine South
Direction Take US 1 to St Augustine South Drive in St Augustine. Head east. House is on the left. Arrive at 327. Park in the driveway.
Interior
Interior Features Eat-in Kitchen, Primary Bathroom - Shower No Tub, Primary Downstairs, Skylight(s), Walk-In Closet(s)
Heating Central
Cooling Central Air
Fireplaces Number 1
Fireplace Yes
Laundry Electric Dryer Hookup, Washer Hookup
Exterior
Garage Additional Parking
Fence Wood
Pool None
Amenities Available Boat Launch, Laundry
Waterfront No
Roof Type Shingle
Private Pool No
Building
Sewer Septic Tank
Water Public
Architectural Style Ranch
Structure Type Frame
New Construction No
Schools
Elementary Schools Osceola
Middle Schools Murray
High Schools Pedro Menendez
Others
Tax ID 2277100000
Security Features Security System Owned
Acceptable Financing Cash, Conventional
Listing Terms Cash, Conventional
Read Less Info
Want to know what your home might be worth? Contact us for a FREE valuation!

Our team is ready to help you sell your home for the highest possible price ASAP
Bought with MCGARVEY REAL ESTATE SALES INC

“My job is to find and attract mastery-based agents to the office, protect the culture, and make sure everyone is happy! ”







