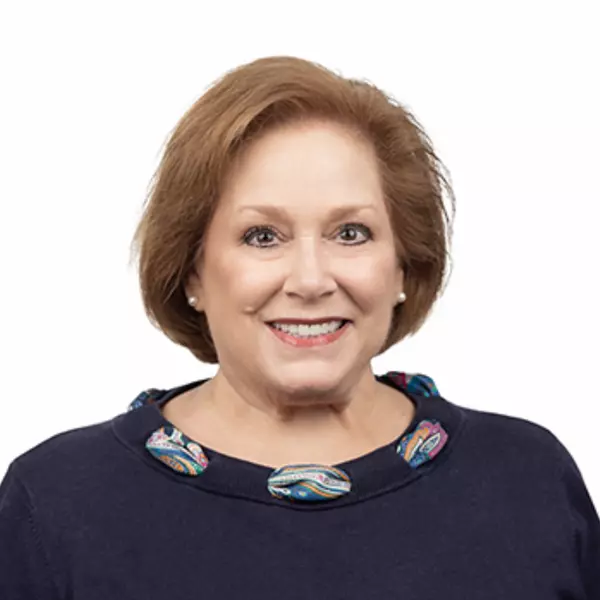$810,000
$799,900
1.3%For more information regarding the value of a property, please contact us for a free consultation.
4 Beds
5 Baths
4,345 SqFt
SOLD DATE : 09/17/2021
Key Details
Sold Price $810,000
Property Type Single Family Home
Sub Type Single Family Residence
Listing Status Sold
Purchase Type For Sale
Square Footage 4,345 sqft
Price per Sqft $186
Subdivision South Hampton
MLS Listing ID 1126641
Sold Date 09/17/21
Bedrooms 4
Full Baths 4
Half Baths 1
HOA Fees $50
HOA Y/N Yes
Originating Board realMLS (Northeast Florida Multiple Listing Service)
Year Built 2001
Lot Dimensions .9 acres lake/golf/prsrv
Property Description
You will not find a better lot anywhere!! On .9 acres with stunning water to golf to preserve views; it's just breathtaking! See the sunrise photos across the pool. This stunning 4 BR+ office+bonus rm home is sprawling with space, all overlooking the gorgeous paver pool and HUGE backyard. The entire rear of this home is glass to showcase the views! The oversized family room has 20' ceilings and gas fireplace. the kitchen boasts 42'' maple cabinets with newer SS appliances including a 48'' built in Monogram refrigerator, dbl ovens, microwave and dishwasher; all of which are newer. Roof is 10 months old. The oversized covered patio is screened and wired for TV; this will be your favorite spot to live! This is the perfect home for entertaining guests, as it flows beautifully.
Location
State FL
County St. Johns
Community South Hampton
Area 304- 210 South
Direction Go in main entrance of South Hampton off Cty Rd 210 and follow to 237 on the left.
Interior
Interior Features Breakfast Bar, Breakfast Nook, Built-in Features, Entrance Foyer, In-Law Floorplan, Kitchen Island, Pantry, Primary Bathroom -Tub with Separate Shower, Primary Downstairs, Split Bedrooms, Walk-In Closet(s)
Heating Central, Heat Pump, Zoned
Cooling Central Air, Zoned
Flooring Carpet, Tile, Wood
Fireplaces Number 1
Fireplaces Type Gas
Fireplace Yes
Laundry Electric Dryer Hookup, Washer Hookup
Exterior
Garage Attached, Garage, Garage Door Opener
Garage Spaces 3.0
Fence Back Yard
Pool In Ground, Pool Sweep
Utilities Available Cable Available, Natural Gas Available
Amenities Available Basketball Court, Clubhouse, Fitness Center, Golf Course, Playground, Security
Waterfront Yes
Waterfront Description Lake Front,Pond
View Golf Course, Protected Preserve, Water
Roof Type Shingle
Porch Covered, Front Porch, Patio, Porch, Screened
Total Parking Spaces 3
Private Pool No
Building
Lot Description On Golf Course, Sprinklers In Front, Sprinklers In Rear
Sewer Public Sewer
Water Public
Structure Type Frame,Stucco
New Construction No
Schools
Elementary Schools Timberlin Creek
Middle Schools Switzerland Point
High Schools Bartram Trail
Others
Tax ID 0099720370
Security Features Security System Owned,Smoke Detector(s)
Acceptable Financing Cash, Conventional, VA Loan
Listing Terms Cash, Conventional, VA Loan
Read Less Info
Want to know what your home might be worth? Contact us for a FREE valuation!

Our team is ready to help you sell your home for the highest possible price ASAP
Bought with HAMILTON HOUSE REAL ESTATE GROUP, LLC

“My job is to find and attract mastery-based agents to the office, protect the culture, and make sure everyone is happy! ”







