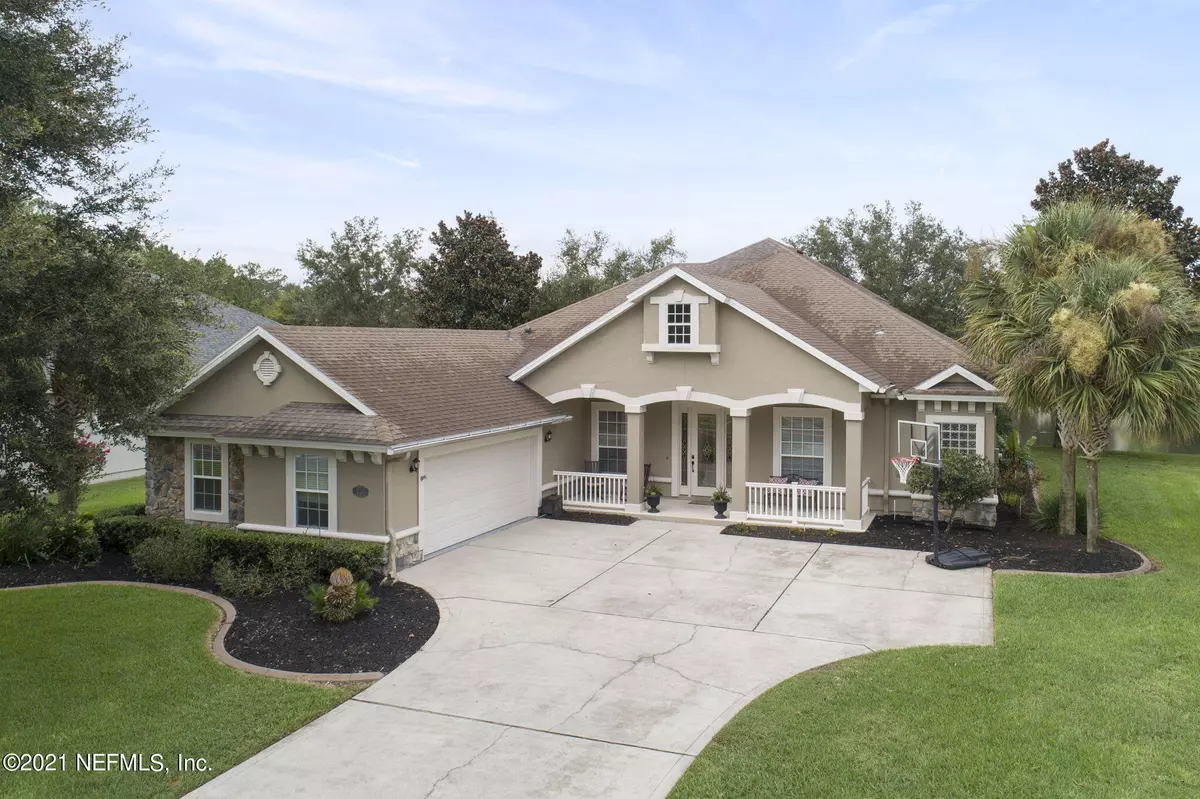$620,000
$594,900
4.2%For more information regarding the value of a property, please contact us for a free consultation.
5 Beds
4 Baths
2,816 SqFt
SOLD DATE : 01/26/2022
Key Details
Sold Price $620,000
Property Type Single Family Home
Sub Type Single Family Residence
Listing Status Sold
Purchase Type For Sale
Square Footage 2,816 sqft
Price per Sqft $220
Subdivision South Hampton
MLS Listing ID 1130186
Sold Date 01/26/22
Bedrooms 5
Full Baths 4
HOA Fees $48
HOA Y/N Yes
Originating Board realMLS (Northeast Florida Multiple Listing Service)
Year Built 2002
Property Description
Welcome home! This 5bed/4 bath home in desirable South Hampton is sure to impress. Large covered lanai, beautiful screened pool, with a picturesque backdrop will make entertaining and relaxing a must. Open floor plan with high ceilings and natural light throughout. Inviting family room w/ gas fireplace, dining room and office/flex space offers beautiful views of the pool and lake. Kitchen is fully-equipped w/ Stainless appliances, Corian countertops, and breakfast bar. The spacious owner's suite has large bay windows for a sitting area, his/her walk in closets and oversized soaking tub with separate shower. 3 large secondary bedrooms, Jack-N-Jill bath, and cabana bath. Hampton Amenities or enjoy a round of golf. Don't miss out on this lovely home with NO CDD FEES.
Location
State FL
County St. Johns
Community South Hampton
Area 304- 210 South
Direction From I95 go West on County Rd 210, enter main entrance to South Hampton, follow around to 350 South Hampton Club Way on the right
Interior
Interior Features Breakfast Bar, Breakfast Nook, Entrance Foyer, Primary Bathroom -Tub with Separate Shower, Primary Downstairs, Split Bedrooms, Walk-In Closet(s)
Heating Central
Cooling Central Air
Flooring Carpet, Tile, Wood
Fireplaces Number 1
Fireplaces Type Gas
Fireplace Yes
Exterior
Garage Attached, Garage
Garage Spaces 2.0
Pool Community, In Ground, Salt Water, Screen Enclosure
Amenities Available Basketball Court, Clubhouse, Fitness Center, Golf Course, Playground, RV/Boat Storage, Tennis Court(s)
Waterfront Yes
Waterfront Description Pond
View Water
Roof Type Shingle
Porch Front Porch, Patio
Total Parking Spaces 2
Private Pool No
Building
Lot Description Sprinklers In Front, Sprinklers In Rear
Sewer Public Sewer
Water Public
Structure Type Frame,Stucco
New Construction No
Others
HOA Name First Coast Associat
Tax ID 0099724870
Security Features Smoke Detector(s)
Acceptable Financing Cash, Conventional, FHA, VA Loan
Listing Terms Cash, Conventional, FHA, VA Loan
Read Less Info
Want to know what your home might be worth? Contact us for a FREE valuation!

Our team is ready to help you sell your home for the highest possible price ASAP
Bought with RE/MAX SPECIALISTS

“My job is to find and attract mastery-based agents to the office, protect the culture, and make sure everyone is happy! ”







