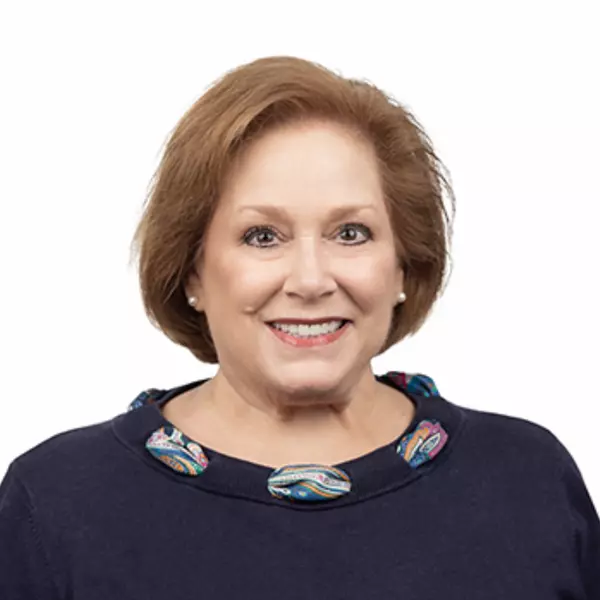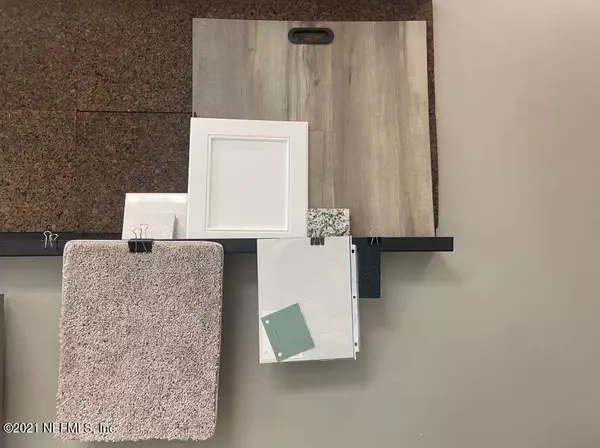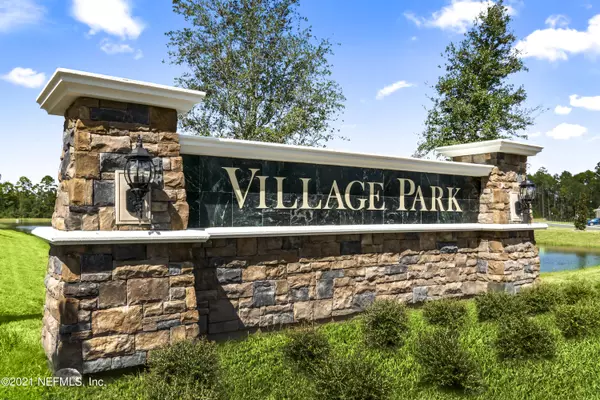$379,990
$379,990
For more information regarding the value of a property, please contact us for a free consultation.
4 Beds
3 Baths
2,387 SqFt
SOLD DATE : 05/31/2022
Key Details
Sold Price $379,990
Property Type Single Family Home
Sub Type Single Family Residence
Listing Status Sold
Purchase Type For Sale
Square Footage 2,387 sqft
Price per Sqft $159
Subdivision Village Park
MLS Listing ID 1135105
Sold Date 05/31/22
Style Ranch
Bedrooms 4
Full Baths 3
Construction Status Under Construction
HOA Fees $40/ann
HOA Y/N Yes
Originating Board realMLS (Northeast Florida Multiple Listing Service)
Year Built 2021
Lot Dimensions 50'x120'
Property Description
Welcome home to this beautiful 2,387 sq.ft., 4-bedroom, 3-bath home with loft located on a preserve/pond homesite with stunning views. This home features stone veneer accents, lush, enhanced landscaping for maximum curb appeal. As you enter the home, you'll experience an open floor plan with 9-ft. first floor ceilings, luxury vinyl plank flooring throughout the living area, and upgraded Shaw® carpet in the bedrooms. The kitchen features Woodmont® Belmont flat panel 42" upper cabinets with crown molding in white, granite countertops, and stainless steel Whirlpool® appliances including a glass-top range, microwave, dishwasher, and side by side refrigerator. Upstairs, the master bath features a 42 in. garden tub, separate walk-in shower with DALTILE® tile surround, a dual sink vanity, quartz
Location
State FL
County Clay
Community Village Park
Area 163-Lake Asbury Area
Direction From 295 head south on Blanding Blvd to Left Knight Boxx Rd. Right on 220 w. to Henley. Village Park is approx. 2 miles on the left.
Interior
Interior Features Pantry, Primary Bathroom - Shower No Tub, Primary Downstairs, Walk-In Closet(s)
Heating Central, Electric, Heat Pump
Cooling Central Air, Electric
Furnishings Unfurnished
Exterior
Garage Additional Parking, Attached, Garage
Garage Spaces 2.0
Pool None
Utilities Available Cable Connected
Amenities Available Playground
Waterfront No
Waterfront Description Pond
View Protected Preserve
Roof Type Shingle
Porch Covered, Patio
Total Parking Spaces 2
Private Pool No
Building
Lot Description Sprinklers In Front, Sprinklers In Rear
Sewer Public Sewer
Water Public
Architectural Style Ranch
Structure Type Fiber Cement,Frame
New Construction Yes
Construction Status Under Construction
Schools
Elementary Schools Lake Asbury
Middle Schools Lake Asbury
High Schools Clay
Others
Security Features Smoke Detector(s)
Acceptable Financing Cash, Conventional, FHA, USDA Loan, VA Loan
Listing Terms Cash, Conventional, FHA, USDA Loan, VA Loan
Read Less Info
Want to know what your home might be worth? Contact us for a FREE valuation!

Our team is ready to help you sell your home for the highest possible price ASAP
Bought with CROSSVIEW REALTY

“My job is to find and attract mastery-based agents to the office, protect the culture, and make sure everyone is happy! ”






