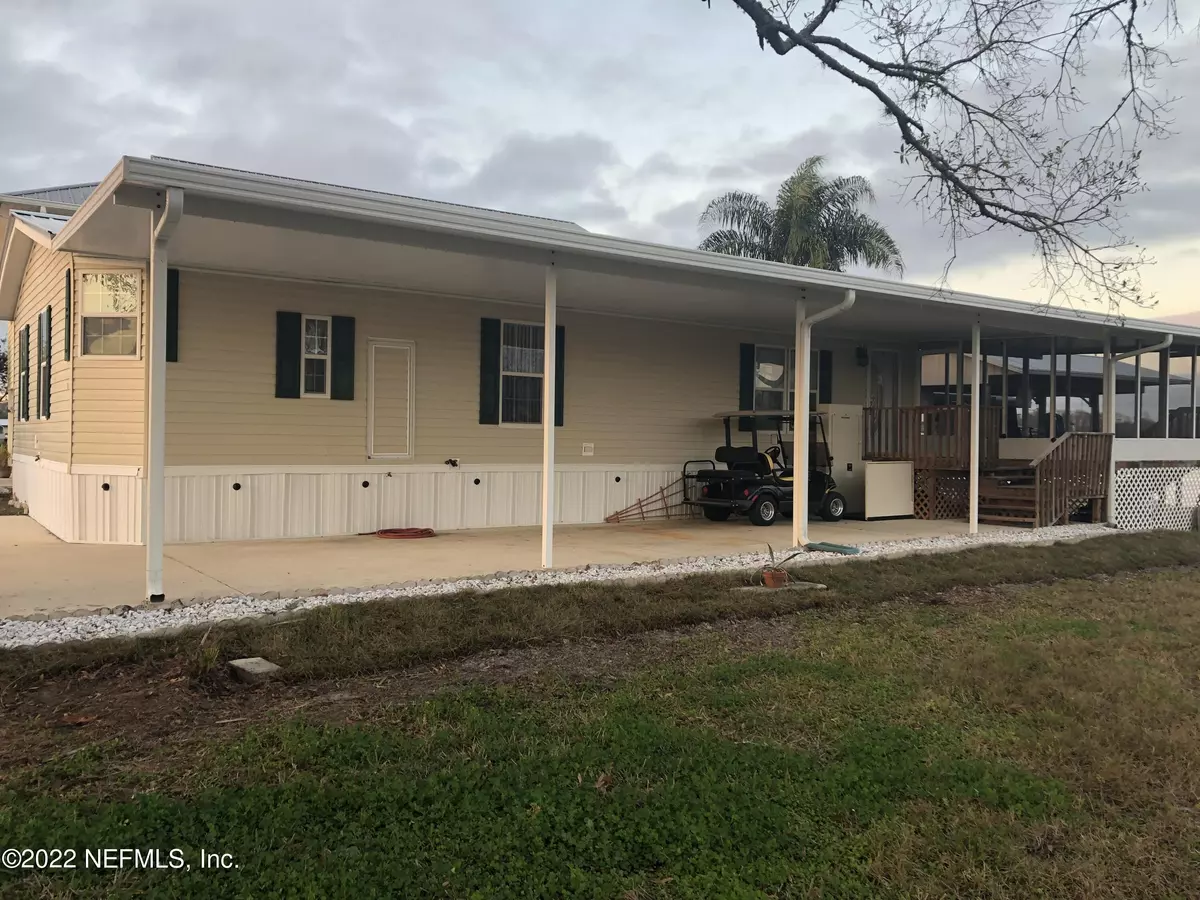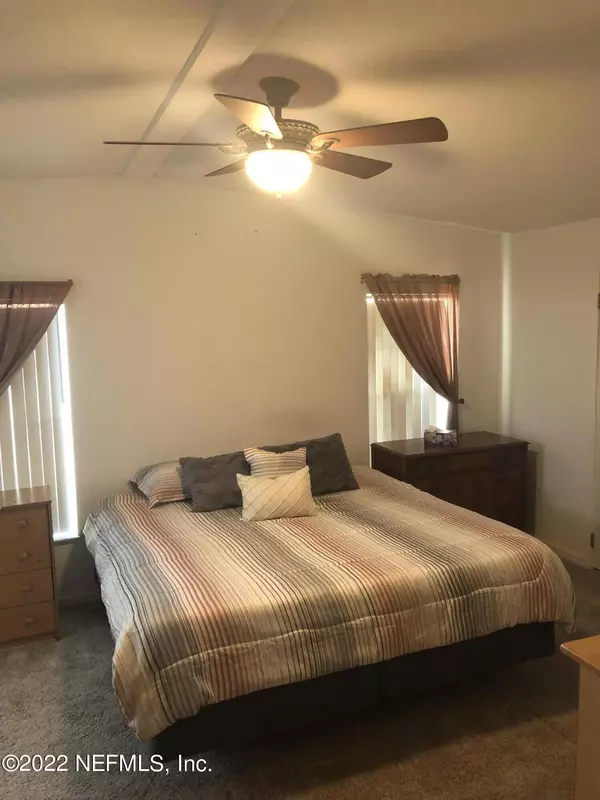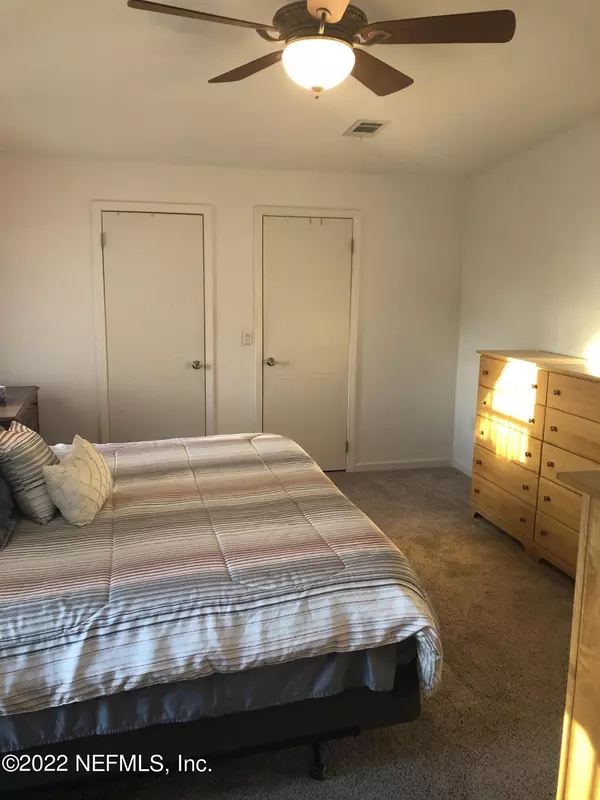$290,000
$314,900
7.9%For more information regarding the value of a property, please contact us for a free consultation.
3 Beds
2 Baths
1,342 SqFt
SOLD DATE : 03/30/2022
Key Details
Sold Price $290,000
Property Type Manufactured Home
Sub Type Manufactured Home
Listing Status Sold
Purchase Type For Sale
Square Footage 1,342 sqft
Price per Sqft $216
Subdivision Sportsman Harbor
MLS Listing ID 1148106
Sold Date 03/30/22
Bedrooms 3
Full Baths 2
HOA Y/N No
Originating Board realMLS (Northeast Florida Multiple Listing Service)
Year Built 2005
Lot Dimensions 50 x 100
Property Description
Summer is just around the corner and this waterfront property could be your Sportsman Harbor paradise! Located on a natural canal, the views from this 3 BR/2 B partially furnished home will amaze you! Inside, you will find an open concept kitchen, dining, and living room. The spacious master suite includes a walk-in shower and closet. From the living room step out to a covered lanai for extra entertainment space and spectacular views. Once outside, the lot has covered parking for your cars and water toys and a backyard consisting of a dock, boat lift, bulkhead , and firepit. Your summer fun will never be the same!
Location
State FL
County Putnam
Community Sportsman Harbor
Area 582-Pomona Pk/Welaka/Lake Como/Crescent Lake Est
Direction Hwy 17 South to CR 309 to Welaka. Right on Maxwell Dr. Turn left on 2nd Ave then right on Sportsman to 180 on right.
Rooms
Other Rooms Boat House
Interior
Interior Features Kitchen Island, Pantry, Primary Bathroom - Shower No Tub, Split Bedrooms, Vaulted Ceiling(s), Walk-In Closet(s)
Heating Central
Cooling Central Air
Flooring Carpet, Laminate, Tile
Furnishings Furnished
Laundry Electric Dryer Hookup, Washer Hookup
Exterior
Exterior Feature Boat Lift, Dock
Garage Additional Parking, Covered
Garage Spaces 2.0
Pool None
Utilities Available Cable Connected
Amenities Available Laundry
Waterfront Description Canal Front,Navigable Water,Ocean Front
View Water
Roof Type Metal
Porch Patio
Total Parking Spaces 2
Private Pool No
Building
Water Public
Structure Type Aluminum Siding
New Construction No
Schools
Elementary Schools Middleton-Burney
Middle Schools Crescent City
High Schools Crescent City
Others
Tax ID 331126879100001800
Security Features Smoke Detector(s)
Acceptable Financing Cash, Conventional, FHA, VA Loan
Listing Terms Cash, Conventional, FHA, VA Loan
Read Less Info
Want to know what your home might be worth? Contact us for a FREE valuation!

Our team is ready to help you sell your home for the highest possible price ASAP
Bought with CENTURY 21 TRITON REALTY

“My job is to find and attract mastery-based agents to the office, protect the culture, and make sure everyone is happy! ”







