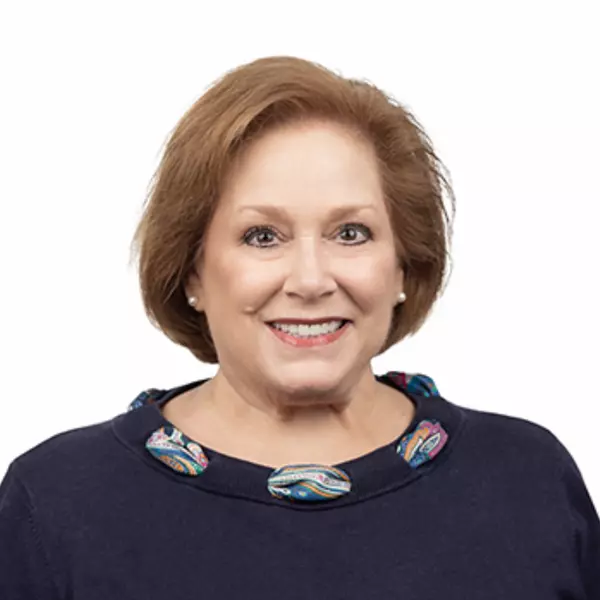$285,000
$299,900
5.0%For more information regarding the value of a property, please contact us for a free consultation.
3 Beds
2 Baths
1,253 SqFt
SOLD DATE : 01/31/2023
Key Details
Sold Price $285,000
Property Type Single Family Home
Sub Type Single Family Residence
Listing Status Sold
Purchase Type For Sale
Square Footage 1,253 sqft
Price per Sqft $227
Subdivision Southside Estates
MLS Listing ID 1199455
Sold Date 01/31/23
Style Traditional
Bedrooms 3
Full Baths 2
HOA Y/N No
Originating Board realMLS (Northeast Florida Multiple Listing Service)
Year Built 1989
Property Description
Your backyard OASIS awaits! This lovingly well maintained home has 3 bedrooms/ 2 baths. Get your favorite recipes ready with a completely renovated kitchen complete with stainless steel appliances-- barely used-- new quartz countertops, kitchen island, and new flooring giving you an upscale feel. Imagine snuggling up with your family next to your fireplace during the holiday season in a cozy family room. However, the true masterpiece of this home is the garden of eden in the backyard. With swaying palm trees, gorgeous orange trees, and babbling fountain, you will truly experience the peace and serenity of this home. You won't want to miss this home!
Location
State FL
County Duval
Community Southside Estates
Area 023-Southside-East Of Southside Blvd
Direction From I295N, take the Exit to Atlantic Blvd, make a left. Continued for few miles and then make a left on Live Oak, continued straight and make a right at Bradley Road. Home is on the right.
Rooms
Other Rooms Shed(s)
Interior
Interior Features Breakfast Bar, Kitchen Island, Primary Bathroom - Shower No Tub, Primary Downstairs, Skylight(s), Vaulted Ceiling(s)
Heating Central, Electric
Cooling Central Air, Electric
Flooring Tile
Fireplaces Number 1
Fireplace Yes
Laundry Electric Dryer Hookup, Washer Hookup
Exterior
Garage Attached, Garage, Garage Door Opener
Garage Spaces 2.0
Fence Back Yard, Wood
Pool None
Utilities Available Cable Connected
Roof Type Shingle
Porch Covered, Patio
Total Parking Spaces 2
Private Pool No
Building
Lot Description Sprinklers In Front, Sprinklers In Rear
Sewer Septic Tank
Water Public
Architectural Style Traditional
Structure Type Frame,Wood Siding
New Construction No
Others
Tax ID 1231600000
Security Features Smoke Detector(s)
Acceptable Financing Cash, Conventional, FHA, VA Loan
Listing Terms Cash, Conventional, FHA, VA Loan
Read Less Info
Want to know what your home might be worth? Contact us for a FREE valuation!

Our team is ready to help you sell your home for the highest possible price ASAP
Bought with BERKSHIRE HATHAWAY HOMESERVICES FLORIDA NETWORK REALTY

“My job is to find and attract mastery-based agents to the office, protect the culture, and make sure everyone is happy! ”







