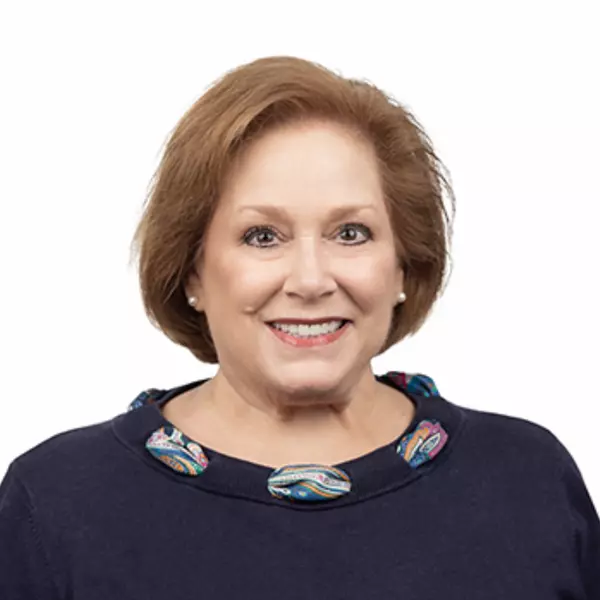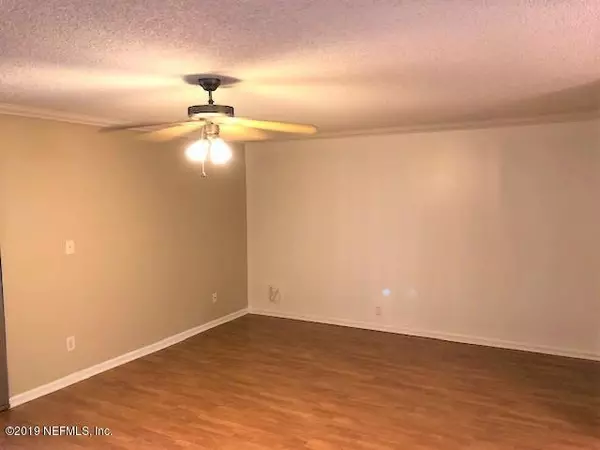$145,000
$149,900
3.3%For more information regarding the value of a property, please contact us for a free consultation.
3 Beds
2 Baths
1,505 SqFt
SOLD DATE : 02/21/2023
Key Details
Sold Price $145,000
Property Type Condo
Sub Type Condominium
Listing Status Sold
Purchase Type For Sale
Square Footage 1,505 sqft
Price per Sqft $96
Subdivision Sonoma Southside
MLS Listing ID 1211243
Sold Date 02/21/23
Style Flat,Traditional
Bedrooms 3
Full Baths 2
HOA Fees $352/mo
HOA Y/N Yes
Originating Board realMLS (Northeast Florida Multiple Listing Service)
Year Built 1986
Lot Dimensions May 7, 2021
Property Description
3 bedroom, 2 bath, Approx. 1505 Sq. Ft. Condo Home located on the GROUND FLOOR. Nice wooded privacy behind the rear Lanai.
Featuring Laminated wood floors throughout living areas, carpet in bedrooms, ceiling fans, indoor washer/dryer connection, Range/Oven, Refrigerator, Microwave, and Dishwasher. Covered rear back porch and a storage room.
The community amenities included with a community pool, gym, tennis and basketball courts, and Playground
VERY convenient location just minutes away from Publix, Town Center and the Avenues Mall. Quick easy access to all of the major roadways of South Jacksonville and just minutes to I-95, JTB and the Beaches.
NOTE: MLS PHOTOS ARE PRIOR TO TENANT MOVE IN
Location
State FL
County Duval
Community Sonoma Southside
Area 024-Baymeadows/Deerwood
Direction FROM SOUTHSIDE BLVD. AND BAYMEADOWS RD. - Go North on the service road (on the WEST SIDE OF SouthSide Blvd) Look for the Sonoma Condominiums Entry. Stay RIGHT to Bldg. #18 near the rear.
Interior
Interior Features Entrance Foyer, Pantry, Primary Bathroom - Tub with Shower, Split Bedrooms, Walk-In Closet(s)
Heating Central, Electric
Cooling Central Air, Electric
Flooring Carpet, Laminate
Laundry Electric Dryer Hookup, Washer Hookup
Exterior
Parking Features Assigned, Guest
Pool Community
Amenities Available Clubhouse, Fitness Center, Playground
Roof Type Shingle
Porch Porch, Screened
Private Pool No
Building
Story 2
Sewer Public Sewer
Water Public
Architectural Style Flat, Traditional
Level or Stories 2
Structure Type Stucco
New Construction No
Schools
Elementary Schools Twin Lakes Academy
Middle Schools Twin Lakes Academy
High Schools Atlantic Coast
Others
HOA Name Vesteco
Tax ID 1485225280
Acceptable Financing Cash, Conventional, FHA
Listing Terms Cash, Conventional, FHA
Read Less Info
Want to know what your home might be worth? Contact us for a FREE valuation!

Our team is ready to help you sell your home for the highest possible price ASAP
Bought with HARRIS REALTY PARTNERS LLC

“My job is to find and attract mastery-based agents to the office, protect the culture, and make sure everyone is happy! ”







