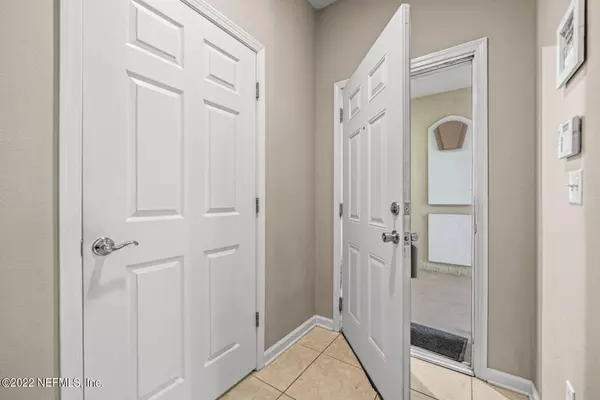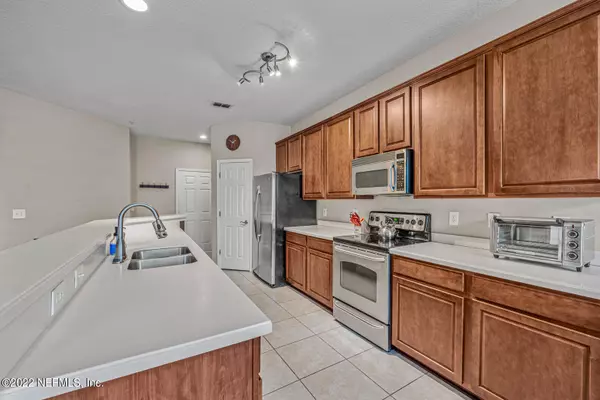$273,000
$285,000
4.2%For more information regarding the value of a property, please contact us for a free consultation.
3 Beds
2 Baths
1,394 SqFt
SOLD DATE : 03/13/2023
Key Details
Sold Price $273,000
Property Type Condo
Sub Type Condominium
Listing Status Sold
Purchase Type For Sale
Square Footage 1,394 sqft
Price per Sqft $195
Subdivision Wolf Creek
MLS Listing ID 1200766
Sold Date 03/13/23
Bedrooms 3
Full Baths 2
HOA Y/N No
Originating Board realMLS (Northeast Florida Multiple Listing Service)
Year Built 2006
Property Description
PRICE ADJUSTMENT! Call for showings today! Ground floor 3 bedroom end unit in the sought after Wolf Creek Condo complex. This unit features open floor plan with 42 inch cabinets, tile floor in kitchen and bathrooms, laminated flooring for the rest of unit. Stainless Steel Appliances and Breakfast nook round out this lovely 1st story living space. Spacious Master Bedroom and Bathroom that boasts an updated shower and double vanity. Plenty of closet space throughout the unit. Newer Washer and Dryer included. Plenty of guest parking available on site. No Stairs and No Carpet will please any buyer. Seller is offering $1000 in buyer concessions for paint and/ or closing costs paid at closing.
Location
State FL
County Duval
Community Wolf Creek
Area 026-Intracoastal West-South Of Beach Blvd
Direction Going east on Beach Blvd. Turn right into Wolf Creek. After going thru the gate bare right. Follow to Building 5. Unit 501 is on the 1st floor on the bottom left side of building.
Interior
Interior Features Breakfast Nook, Entrance Foyer, Kitchen Island, Pantry, Primary Bathroom - Shower No Tub, Primary Downstairs, Split Bedrooms, Walk-In Closet(s)
Heating Central
Cooling Central Air
Flooring Laminate, Tile, Vinyl
Exterior
Exterior Feature Balcony
Garage Detached, Guest, Unassigned
Pool Community
Utilities Available Cable Connected
Amenities Available Car Wash Area, Clubhouse, Fitness Center, Maintenance Grounds, Management - Full Time, Management- On Site, Trash
Roof Type Shingle
Private Pool No
Building
Lot Description Cul-De-Sac, Sprinklers In Front, Sprinklers In Rear, Other
Story 4
Sewer Public Sewer
Water Public
Level or Stories 4
Structure Type Brick Veneer,Concrete,Fiber Cement
New Construction No
Schools
Elementary Schools Chets Creek
Middle Schools Kernan
High Schools Atlantic Coast
Others
Tax ID 1670672450
Security Features Smoke Detector(s)
Acceptable Financing Cash, Conventional, VA Loan
Listing Terms Cash, Conventional, VA Loan
Read Less Info
Want to know what your home might be worth? Contact us for a FREE valuation!

Our team is ready to help you sell your home for the highest possible price ASAP
Bought with ANCHOR REALTY JAX

“My job is to find and attract mastery-based agents to the office, protect the culture, and make sure everyone is happy! ”







