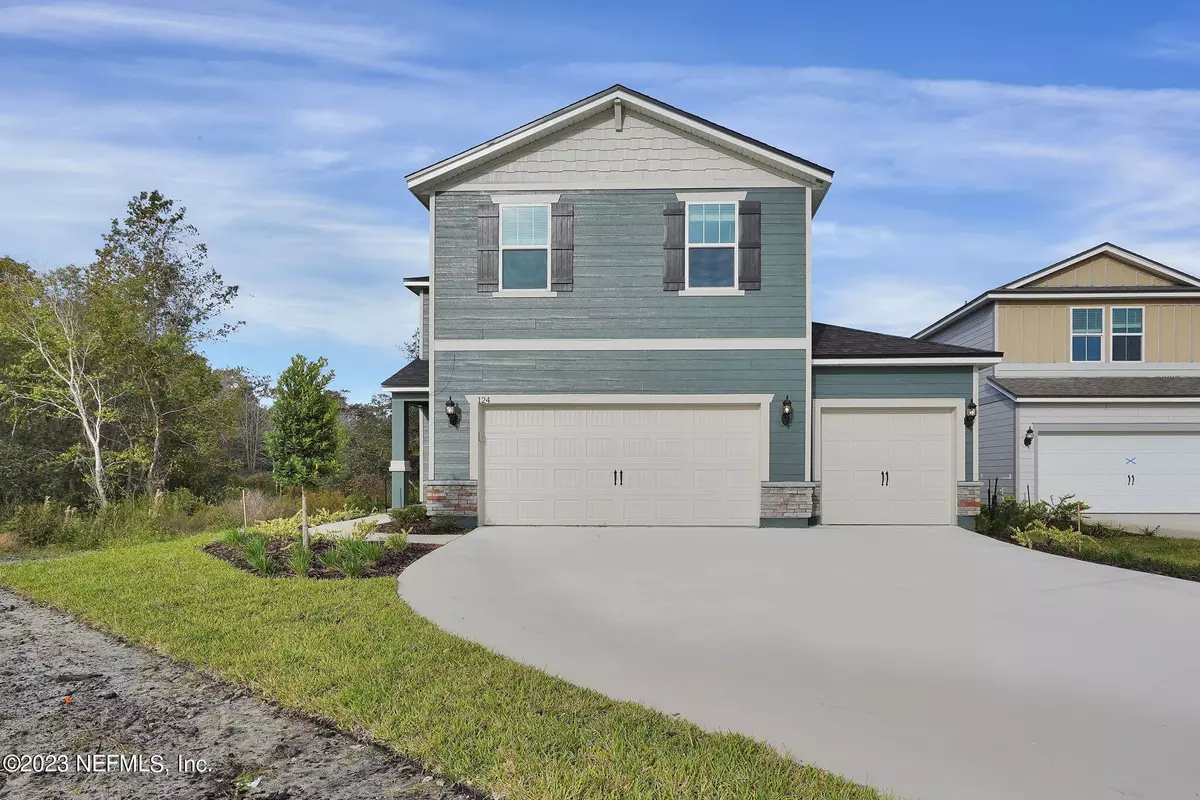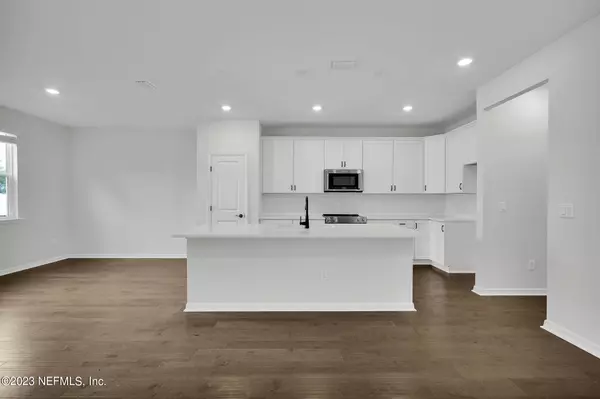$497,860
$499,860
0.4%For more information regarding the value of a property, please contact us for a free consultation.
5 Beds
3 Baths
2,483 SqFt
SOLD DATE : 01/12/2024
Key Details
Sold Price $497,860
Property Type Single Family Home
Sub Type Single Family Residence
Listing Status Sold
Purchase Type For Sale
Square Footage 2,483 sqft
Price per Sqft $200
Subdivision Rolling Hills
MLS Listing ID 1259152
Sold Date 01/12/24
Style Traditional
Bedrooms 5
Full Baths 3
Construction Status Under Construction
HOA Fees $80/mo
HOA Y/N Yes
Originating Board realMLS (Northeast Florida Multiple Listing Service)
Year Built 2023
Property Description
This Trailside Select home is READY NOW and features 5 bedrooms, 3 bathrooms, an upstairs loft, 3-car garage and ample storage throughout. This home boasts open-concept living with a beautiful Gourmet Kitchen that features upgraded 42'' White Cabinets, Quartz Countertops, and White Subway Tile Backsplash that all opens to your spacious Gathering Room. Just beyond the Café is the Covered Lanai, perfect for providing outdoor entertainment. The Trailside Select also features a bedroom and full bathroom on the main level - perfect for guests or for use as an office. The second floor offers a spacious loft, laundry room, three additional bedrooms, a full bathroom and the Owner's Suite, which features a large walk-in closet, dual-vanity Sinks, a linen closet, and a walk-in super shower
Location
State FL
County St. Johns
Community Rolling Hills
Area 337-Old Moultrie Rd/Wildwood
Direction I-95 to exit 311 State Road 207 East, turn right (South) at Rolling Hills Drive. The community is located 1 mile on the right
Interior
Interior Features Eat-in Kitchen, Entrance Foyer, Pantry, Primary Bathroom - Shower No Tub, Walk-In Closet(s)
Heating Central
Cooling Central Air
Flooring Carpet, Tile, Wood
Exterior
Garage Spaces 3.0
Fence Back Yard
Pool None
Utilities Available Cable Available
Roof Type Shingle
Porch Porch, Screened
Total Parking Spaces 3
Private Pool No
Building
Lot Description Corner Lot, Cul-De-Sac, Sprinklers In Front, Sprinklers In Rear
Sewer Public Sewer
Water Public
Architectural Style Traditional
Structure Type Fiber Cement,Frame
New Construction Yes
Construction Status Under Construction
Schools
Elementary Schools Osceola
Middle Schools Murray
High Schools St. Augustine
Others
Tax ID 1027590350
Security Features Smoke Detector(s)
Acceptable Financing Cash, Conventional, FHA, VA Loan
Listing Terms Cash, Conventional, FHA, VA Loan
Read Less Info
Want to know what your home might be worth? Contact us for a FREE valuation!

Our team is ready to help you sell your home for the highest possible price ASAP
Bought with NON MLS

“My job is to find and attract mastery-based agents to the office, protect the culture, and make sure everyone is happy! ”







