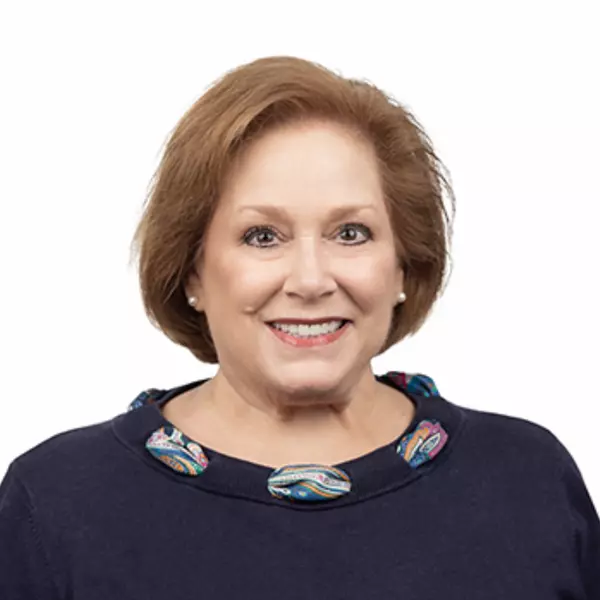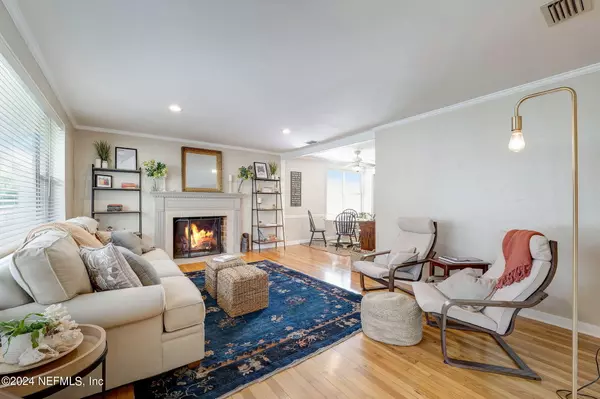$449,000
$449,000
For more information regarding the value of a property, please contact us for a free consultation.
2 Beds
3 Baths
1,910 SqFt
SOLD DATE : 04/16/2024
Key Details
Sold Price $449,000
Property Type Single Family Home
Sub Type Single Family Residence
Listing Status Sold
Purchase Type For Sale
Square Footage 1,910 sqft
Price per Sqft $235
Subdivision San Marco
MLS Listing ID 2012917
Sold Date 04/16/24
Style Traditional
Bedrooms 2
Full Baths 2
Half Baths 1
HOA Y/N No
Originating Board realMLS (Northeast Florida Multiple Listing Service)
Year Built 1946
Annual Tax Amount $3,331
Lot Size 10,454 Sqft
Acres 0.24
Property Description
Beautiful 2BR/2BA San Marco gem with a pool & lanai close to the St. Johns River! Also featuring a flex space that can be used as an office, extra living area, or nursery! This historical home has an open floor plan with hardwood floors, lots of natural lighting, and 2 fireplaces with a built-in generator and storm shutters to keep the home protected. The kitchen boasts Quartz countertops & custom cabinetry and is open to the living room. There is a water softening system and tankless water heater with a shed in the backyard for extra storage. Enjoy the FL sunshine in the backyard with a large screened in patio that leads to the pool and the pool sweep stays! This immaculately maintained home has so much to offer a new family. Short term rental friendly!
Location
State FL
County Duval
Community San Marco
Area 011-San Marco
Direction From I295, take San Jose Blvd North. Turn left on Jean Ct and home is on the left.
Rooms
Other Rooms Shed(s)
Interior
Interior Features Ceiling Fan(s), Open Floorplan, Primary Bathroom - Shower No Tub, Primary Downstairs, Walk-In Closet(s)
Heating Central
Cooling Central Air
Flooring Vinyl, Wood
Fireplaces Number 2
Fireplaces Type Free Standing, Gas, Wood Burning
Fireplace Yes
Laundry In Unit
Exterior
Exterior Feature Storm Shutters
Parking Features Carport
Carport Spaces 2
Fence Back Yard
Pool Private, In Ground, Pool Sweep
Utilities Available Cable Available, Electricity Connected, Sewer Connected, Water Connected
View Pool
Roof Type Shingle
Porch Porch, Screened
Garage No
Private Pool No
Building
Sewer Septic Tank
Water Public
Architectural Style Traditional
Structure Type Stucco
New Construction No
Others
Senior Community No
Tax ID 0992390000
Acceptable Financing Cash, Conventional, FHA, VA Loan
Listing Terms Cash, Conventional, FHA, VA Loan
Read Less Info
Want to know what your home might be worth? Contact us for a FREE valuation!

Our team is ready to help you sell your home for the highest possible price ASAP
Bought with ROUND TABLE REALTY

“My job is to find and attract mastery-based agents to the office, protect the culture, and make sure everyone is happy! ”







