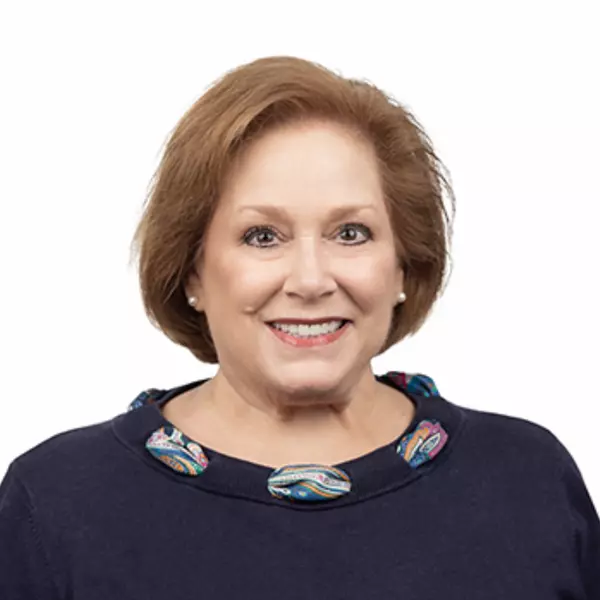$569,000
$569,000
For more information regarding the value of a property, please contact us for a free consultation.
4 Beds
3 Baths
2,413 SqFt
SOLD DATE : 08/30/2024
Key Details
Sold Price $569,000
Property Type Single Family Home
Sub Type Single Family Residence
Listing Status Sold
Purchase Type For Sale
Square Footage 2,413 sqft
Price per Sqft $235
Subdivision St Augustine South
MLS Listing ID 2035896
Sold Date 08/30/24
Style Contemporary,Ranch,Traditional
Bedrooms 4
Full Baths 3
HOA Y/N No
Originating Board realMLS (Northeast Florida Multiple Listing Service)
Year Built 1985
Annual Tax Amount $1,894
Lot Size 0.370 Acres
Acres 0.37
Property Description
Boat Lovers Paradise!! Welcome to this charming home in the heart of Saint Augustine South! NO HOA and 2 public boat ramps nearby and walking distance to miles of intercoastal fishing. Situated on a rare, 4 lot parcel the property has plenty of room for a pool as well as parking for a Boat and RV. Wake up to stunning views of the Intracoastal Waterway from your front porch. Inside the home boasts large-sized rooms throughout, with cathedral ceilings in the living room creating an open feel perfect for gatherings.Offering 4 bedrooms and 3 baths this home includes a versatile mother-in-law suite with a separate entrance. Ideal for extended family, guests, or as a potential Airbnb rental, offering both privacy and convenience. Centrally located, 10 minutes to Downtown and the Beach. Start living like a local and make your coastal dreams a reality!
Location
State FL
County St. Johns
Community St Augustine South
Area 335-St Augustine South
Direction From SR312- Turn left on Shore Dr. Take Shore to Unicorn, Turn Right onto Unicorn and home will be on the Right at 123 Unicorn Home features, a fenced garden with a well. 2 story barn with electric perfect for a workshop, Gravity fed septic system. Quiet safe street perfect for walking or riding bikes. Close to hospitals, shopping and dining.
Rooms
Other Rooms Shed(s), Workshop
Interior
Interior Features Ceiling Fan(s), Eat-in Kitchen, Entrance Foyer, In-Law Floorplan, Primary Bathroom - Shower No Tub, Skylight(s), Vaulted Ceiling(s), Walk-In Closet(s)
Heating Central
Cooling Central Air
Flooring Carpet, Tile
Laundry In Unit
Exterior
Garage Attached, Off Street, RV Access/Parking
Garage Spaces 2.0
Fence Back Yard, Wood
Pool None
Utilities Available Electricity Connected
Waterfront No
View Intracoastal
Roof Type Shingle
Porch Covered, Front Porch
Total Parking Spaces 2
Garage Yes
Private Pool No
Building
Sewer Septic Tank
Water Public
Architectural Style Contemporary, Ranch, Traditional
Structure Type Frame,Wood Siding
New Construction No
Schools
Elementary Schools Osceola
Middle Schools Murray
High Schools Pedro Menendez
Others
Senior Community No
Tax ID 2395300000
Acceptable Financing Cash, Conventional, VA Loan
Listing Terms Cash, Conventional, VA Loan
Read Less Info
Want to know what your home might be worth? Contact us for a FREE valuation!

Our team is ready to help you sell your home for the highest possible price ASAP
Bought with UNITED REAL ESTATE GALLERY

“My job is to find and attract mastery-based agents to the office, protect the culture, and make sure everyone is happy! ”







