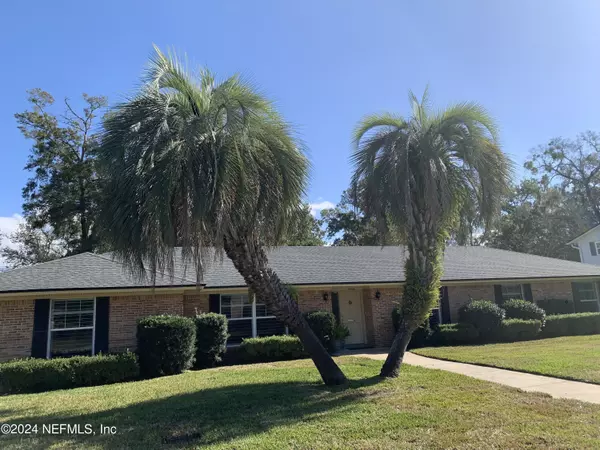$700,000
$715,000
2.1%For more information regarding the value of a property, please contact us for a free consultation.
3 Beds
3 Baths
2,422 SqFt
SOLD DATE : 09/03/2024
Key Details
Sold Price $700,000
Property Type Single Family Home
Sub Type Single Family Residence
Listing Status Sold
Purchase Type For Sale
Square Footage 2,422 sqft
Price per Sqft $289
Subdivision Phillips Manor
MLS Listing ID 2005458
Sold Date 09/03/24
Style Ranch
Bedrooms 3
Full Baths 2
Half Baths 1
Construction Status Updated/Remodeled
HOA Y/N No
Originating Board realMLS (Northeast Florida Multiple Listing Service)
Year Built 1974
Annual Tax Amount $5,555
Lot Size 0.290 Acres
Acres 0.29
Property Description
Located on a street with a cut-de-sac in highly desirable San Marco/Miramar area, this inviting home offers a spacious layout with 3 good size bedrooms with walk-in closets, and 2 1/2 baths. Plantation shutters and window coverings included. Rear is fenced, and has well for lawn irrigation system. No HOA fees. Roof was replaced 2014. The renovated and redesigned eat-in kitchen 2015, opens to the family room with wood burning fireplace. Entire house rewired and water lines replaced 2015, HVAC 2018, 2 HW Heaters 2021 & 2022, new drain field 2024. This home is located in the highly rated Hendricks Avenue Elementary School District. Quickly access Publix, shopping and dining in San Marco Square.
Location
State FL
County Duval
Community Phillips Manor
Area 011-San Marco
Direction From University and San Jose, approx 1 mile N to W on San Jose Blvd from Hendricks, then .5 mile to W on Phillips Place, home on L
Rooms
Other Rooms Gazebo
Interior
Interior Features Breakfast Bar, Breakfast Nook, Eat-in Kitchen, Entrance Foyer, Primary Bathroom - Tub with Shower, Skylight(s), Walk-In Closet(s)
Heating Central, Electric, Other
Cooling Central Air, Electric
Flooring Wood
Fireplaces Number 1
Fireplaces Type Wood Burning
Fireplace Yes
Laundry Electric Dryer Hookup, Washer Hookup
Exterior
Parking Features Additional Parking, Garage, Garage Door Opener, Off Street
Garage Spaces 2.0
Fence Back Yard, Chain Link, Wood
Pool None
Utilities Available Cable Available, Electricity Connected, Water Connected
Roof Type Shingle
Total Parking Spaces 2
Garage Yes
Private Pool No
Building
Lot Description Cul-De-Sac, Dead End Street
Sewer Septic Tank
Water Public
Architectural Style Ranch
Structure Type Brick Veneer,Frame
New Construction No
Construction Status Updated/Remodeled
Others
Senior Community No
Tax ID 0994320180
Security Features Smoke Detector(s)
Acceptable Financing Cash, Conventional
Listing Terms Cash, Conventional
Read Less Info
Want to know what your home might be worth? Contact us for a FREE valuation!

Our team is ready to help you sell your home for the highest possible price ASAP
Bought with HUNLEY INTERNATIONAL INC

“My job is to find and attract mastery-based agents to the office, protect the culture, and make sure everyone is happy! ”







