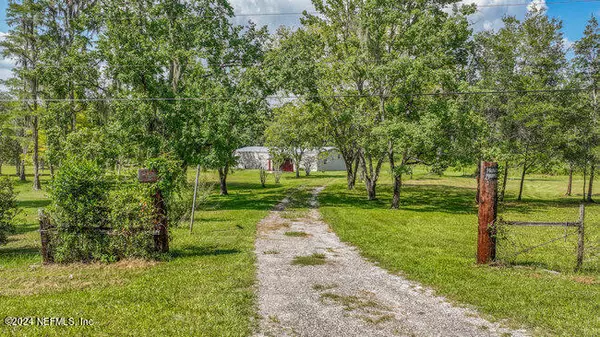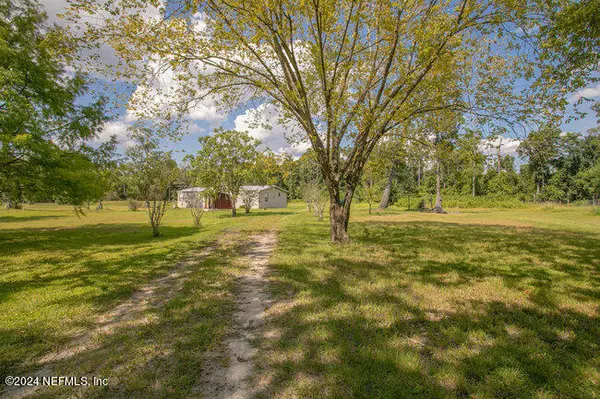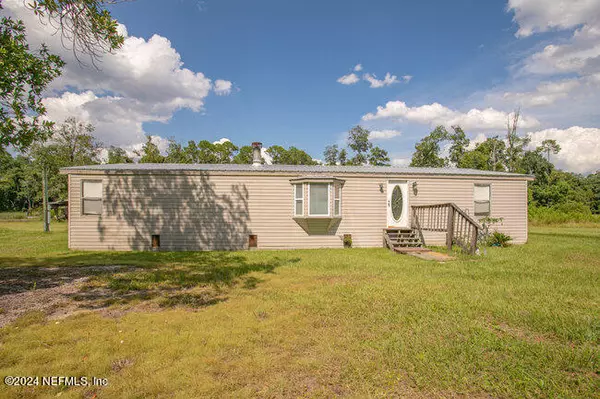$135,000
$175,000
22.9%For more information regarding the value of a property, please contact us for a free consultation.
2 Beds
2 Baths
1,620 SqFt
SOLD DATE : 09/20/2024
Key Details
Sold Price $135,000
Property Type Manufactured Home
Sub Type Manufactured Home
Listing Status Sold
Purchase Type For Sale
Square Footage 1,620 sqft
Price per Sqft $83
Subdivision Fernwood Estates
MLS Listing ID 2044103
Sold Date 09/20/24
Bedrooms 2
Full Baths 2
HOA Y/N No
Originating Board realMLS (Northeast Florida Multiple Listing Service)
Year Built 1986
Annual Tax Amount $313
Lot Size 6.700 Acres
Acres 6.7
Property Description
Experience country living with this 1986 spacious double-wide mobile home situated on 6.7 acres. This home is located on a paved road and features 3 bedrooms, 2 bathrooms, and a split floor plan with an open concept layout making navigating throughout this home efficient. The wood-burning fireplace give the main living area a charming rustic feel and an enclosed porch on the rear creates another option for family gatherings and features a wheelchair ramp to make the home more accessible to folks who may be using an assistive device. Detached garage with a concrete floor & electricity is ideal for a workshop, while a shed offers additional storage. While approximately 5.7 acres of this property is considered wetlands to the county (a wetland study has not been done), there is a mixture cleared land which could be fenced for animals and wooded areas for wildlife habitats. Flood zone A.
Location
State FL
County Putnam
Community Fernwood Estates
Area 582-Pomona Pk/Welaka/Lake Como/Crescent Lake Est
Direction From Hwy 17 North, turn left onto Vernon Ave, Continue onto Huntington Road, turn right onto Palamino Road, Turn right onto Forty.
Rooms
Other Rooms Shed(s)
Interior
Interior Features Built-in Features, Open Floorplan, Walk-In Closet(s)
Heating Central, Electric
Cooling Central Air, Electric
Flooring Carpet, Laminate, Vinyl
Fireplaces Number 1
Fireplaces Type Wood Burning
Furnishings Unfurnished
Fireplace Yes
Exterior
Garage Detached, Garage, Other
Garage Spaces 1.0
Pool None
Utilities Available Electricity Connected, Water Connected
View Trees/Woods
Roof Type Metal
Accessibility Accessible Approach with Ramp, Accessible Common Area, Accessible Entrance
Porch Covered, Deck, Rear Porch
Total Parking Spaces 1
Garage Yes
Private Pool No
Building
Lot Description Cleared, Wetlands, Wooded
Sewer Septic Tank
Water Private, Well
New Construction No
Schools
Elementary Schools Middleton-Burney
High Schools Crescent City
Others
Senior Community No
Tax ID 231227250100100181
Acceptable Financing Cash, Conventional
Listing Terms Cash, Conventional
Read Less Info
Want to know what your home might be worth? Contact us for a FREE valuation!

Our team is ready to help you sell your home for the highest possible price ASAP
Bought with COLDWELL BANKER BEN BATES INC

“My job is to find and attract mastery-based agents to the office, protect the culture, and make sure everyone is happy! ”







