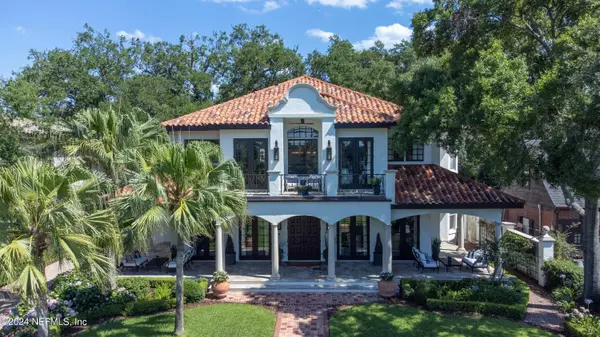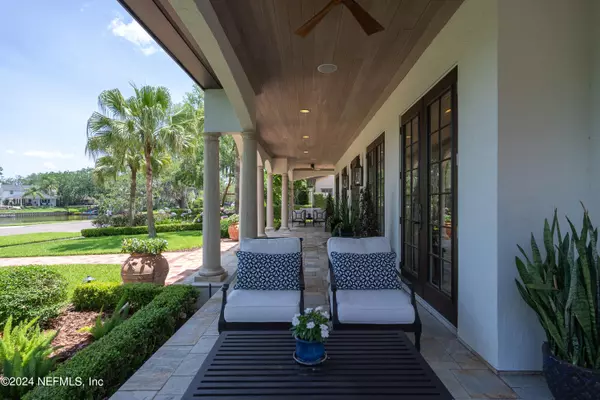$2,875,000
$2,980,000
3.5%For more information regarding the value of a property, please contact us for a free consultation.
5 Beds
6 Baths
5,293 SqFt
SOLD DATE : 10/11/2024
Key Details
Sold Price $2,875,000
Property Type Single Family Home
Sub Type Single Family Residence
Listing Status Sold
Purchase Type For Sale
Square Footage 5,293 sqft
Price per Sqft $543
Subdivision San Marco
MLS Listing ID 2039555
Sold Date 10/11/24
Style Spanish
Bedrooms 5
Full Baths 5
Half Baths 1
HOA Y/N No
Originating Board realMLS (Northeast Florida Multiple Listing Service)
Year Built 2006
Annual Tax Amount $22,213
Lot Size 0.270 Acres
Acres 0.27
Property Description
*Property is active contingent, Seller will accept backup offers*
Built in 2006, this stunning residence is located in the heart of historic San Marco, Jacksonville, Florida. Spanning 5,293 sqft on a 0.27-acre lot, the home features 5 bedrooms and 6 bathrooms. The property offers breathtaking water views and a city skyline from the second floor balcony. Outdoor amenities include a saltwater pool and spa, a detached pool house with a kitchenette, a wrap around covered porch, an alfresco area with a summer kitchen, a wood burning fireplace, and a charming garden with a free-suspending porch swing.
Step inside to find hardwood floors, high ceilings, a grand circular staircase, and two cast stone fireplaces. The modern Spanish design is complemented by top-tier kitchen appliances such as a Sub-Zero refrigerator, wine cooler, Miele dishwasher, Dacor gas range and Thermador hood. No car is needed to explore San Marco Square's vibrant restaurants, shops, Publix, and parks right on your doorstep. This stunning home offers luxury, comfort, historic charm and is the perfect place to call home.
Location
State FL
County Duval
Community San Marco
Area 011-San Marco
Direction TAKE SAN MARCO BLVD TO SORRENTO ROAD TO PROPERTY ON LEFT ACROSS THE STREET FROM LAKE MARCO.
Rooms
Other Rooms Guest House, Outdoor Kitchen
Interior
Interior Features Breakfast Bar, Breakfast Nook, Built-in Features, Ceiling Fan(s), Eat-in Kitchen, Entrance Foyer, Guest Suite, His and Hers Closets, Kitchen Island, Pantry, Primary Bathroom -Tub with Separate Shower, Split Bedrooms, Vaulted Ceiling(s), Walk-In Closet(s), Wet Bar
Heating Central, Electric, Heat Pump
Cooling Central Air, Electric
Flooring Marble, Tile, Wood
Fireplaces Number 3
Fireplaces Type Gas, Outside, Wood Burning
Fireplace Yes
Exterior
Exterior Feature Balcony, Outdoor Kitchen
Parking Features Detached, Garage
Garage Spaces 1.5
Pool In Ground
Utilities Available Cable Available
View Lake, Water
Roof Type Tile
Total Parking Spaces 1
Garage Yes
Private Pool No
Building
Sewer Public Sewer
Water Public
Architectural Style Spanish
New Construction No
Schools
Elementary Schools Hendricks Avenue
Middle Schools Alfred Dupont
High Schools Terry Parker
Others
Senior Community No
Tax ID 0812220000
Acceptable Financing Cash, Conventional
Listing Terms Cash, Conventional
Read Less Info
Want to know what your home might be worth? Contact us for a FREE valuation!

Our team is ready to help you sell your home for the highest possible price ASAP
Bought with KELLER WILLIAMS REALTY ATLANTIC PARTNERS

“My job is to find and attract mastery-based agents to the office, protect the culture, and make sure everyone is happy! ”







