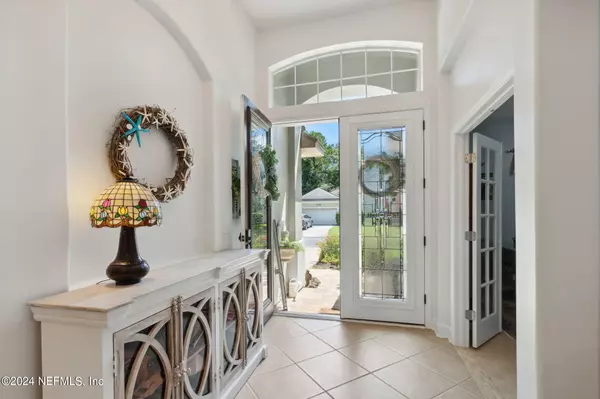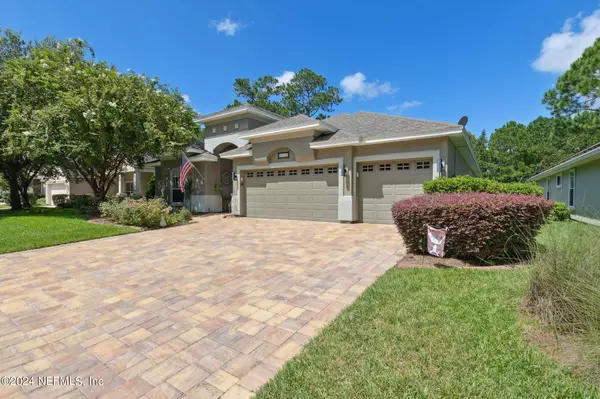$689,000
$695,000
0.9%For more information regarding the value of a property, please contact us for a free consultation.
4 Beds
3 Baths
2,589 SqFt
SOLD DATE : 11/12/2024
Key Details
Sold Price $689,000
Property Type Single Family Home
Sub Type Single Family Residence
Listing Status Sold
Purchase Type For Sale
Square Footage 2,589 sqft
Price per Sqft $266
Subdivision North Hampton
MLS Listing ID 2045050
Sold Date 11/12/24
Style Ranch
Bedrooms 4
Full Baths 3
HOA Fees $102
HOA Y/N Yes
Originating Board realMLS (Northeast Florida Multiple Listing Service)
Year Built 2005
Annual Tax Amount $8,219
Lot Size 0.300 Acres
Acres 0.3
Property Description
Welcome Home to 85125 Sagaponack Dr, where the essence of refined casual living in the prestigious North Hampton community is epitomized. This four-bedroom, three-bathroom, single-level home boasts a coveted three-bay garage and offers breathtaking views of the 13th tee box and fairway of the renowned Arnold Palmer-designed golf course, while also enjoying unparalleled sunsets over the pond. Recent enhancements showcase a newer roof (2021), elegant tile floors, newer HVAC system, Walter Filtration System, surround sound, upgraded lighting and ceiling fans, new driveway pavers in 2023, pool refinished with new pool heater 2023 & high ceilings throughout in this well-designed floor plan. The meticulously crafted outdoor living space includes a 40x40 paver lanai, complete w/ a jetted spa and enclosure, providing an inviting retreat that is perfect for quiet evenings or spacious enough for outdoor entertaining! Experience this hidden gem in person to truly appreciate all it has to offer!
Location
State FL
County Nassau
Community North Hampton
Area 481-Nassau County-Yulee South
Direction Enter North Hampton and proceed towards the golf club; take a left on Amagansett and take another left onto Sagaponack. Home will be on the right side.
Interior
Interior Features Breakfast Bar, Built-in Features, Ceiling Fan(s), Entrance Foyer, Kitchen Island, Open Floorplan, Primary Bathroom - Tub with Shower, Split Bedrooms, Vaulted Ceiling(s), Walk-In Closet(s)
Heating Central, Propane
Cooling Central Air
Flooring Tile
Fireplaces Number 1
Fireplaces Type Wood Burning
Fireplace Yes
Exterior
Garage Garage, Garage Door Opener
Garage Spaces 3.0
Pool Community
Utilities Available Cable Connected, Electricity Connected, Sewer Connected, Water Connected
Amenities Available Basketball Court, Children's Pool, Clubhouse, Golf Course, Park, Pickleball, Playground
Waterfront Yes
Waterfront Description Pond
View Golf Course, Pond
Roof Type Shingle
Porch Patio, Screened
Total Parking Spaces 3
Garage Yes
Private Pool No
Building
Lot Description On Golf Course, Sprinklers In Front
Sewer Public Sewer
Water Public
Architectural Style Ranch
Structure Type Frame,Stucco
New Construction No
Others
HOA Fee Include Cable TV,Internet
Senior Community No
Tax ID 122N27146006030000
Acceptable Financing Cash, Conventional, FHA, VA Loan
Listing Terms Cash, Conventional, FHA, VA Loan
Read Less Info
Want to know what your home might be worth? Contact us for a FREE valuation!

Our team is ready to help you sell your home for the highest possible price ASAP
Bought with NON MLS

“My job is to find and attract mastery-based agents to the office, protect the culture, and make sure everyone is happy! ”







