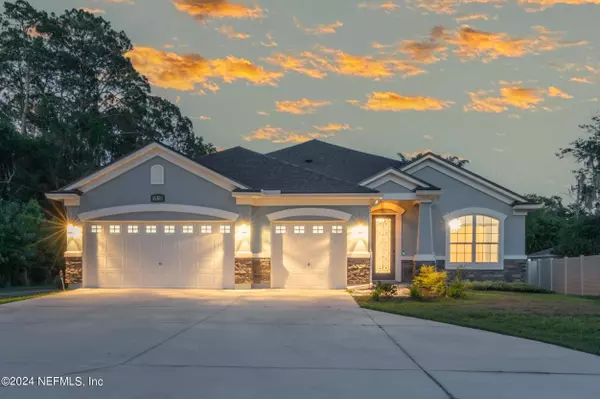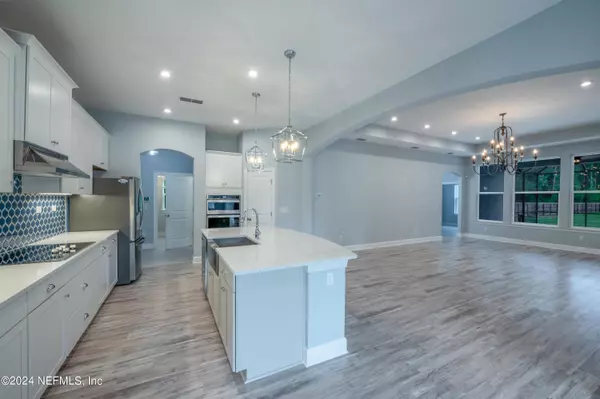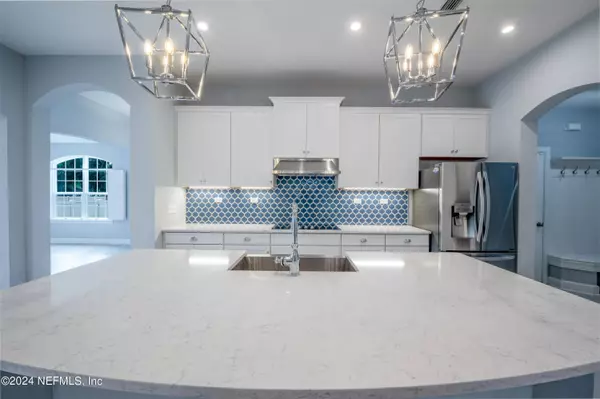$635,000
$655,000
3.1%For more information regarding the value of a property, please contact us for a free consultation.
4 Beds
3 Baths
2,560 SqFt
SOLD DATE : 11/18/2024
Key Details
Sold Price $635,000
Property Type Single Family Home
Sub Type Single Family Residence
Listing Status Sold
Purchase Type For Sale
Square Footage 2,560 sqft
Price per Sqft $248
Subdivision Fleming Island
MLS Listing ID 2034551
Sold Date 11/18/24
Style Contemporary
Bedrooms 4
Full Baths 2
Half Baths 1
HOA Y/N No
Originating Board realMLS (Northeast Florida Multiple Listing Service)
Year Built 2019
Annual Tax Amount $4,699
Lot Size 0.750 Acres
Acres 0.75
Lot Dimensions 99 x 330
Property Description
Price adjustment!! Wake up to morning sunrises on your patio! Beautiful newer custom Drees built home in desirable Fleming Island free from costly HOA and CDD fees! This modern residence boasts 4 spacious bedrooms and 2.5 baths, perfect for comfortable living. The open-concept layout features a stylish kitchen with quartz countertops, stainless steel appliances, and plenty of cabinetry. The living area is bright and inviting, with large windows that flood the space with natural light. The master suite offers a serene retreat with a large walk-in closet and en-suite bath with garden tub and separate walk in shower. Enjoy outdoor living in the beautifully fenced backyard with a screen cage, ideal for entertaining and room to add a pool. Plenty of parking with attached 3 car garage and circular driveway. Located in a smaller neighborhood off Raggedy Point Rd, top-rated schools, parks, and shopping nearby. Don't miss this opportunity to own a move-in ready home in a prime location The owner bumped out the primary bedroom wall during construction. Home was measured by an appraiser and measures at 2527SF. Home is also located in "X" flood zone.
Survey on file.
Location
State FL
County Clay
Community Fleming Island
Area 121-Fleming Island-Ne
Direction Take I-295 to HWY 17 S over Doctors Inlet bridge to left on Raggedy Point Rd. Keep on this road around 2 bends to Island Sunset Cove on your left. Circular driveway.
Interior
Interior Features Ceiling Fan(s), Kitchen Island, Open Floorplan, Pantry, Primary Bathroom -Tub with Separate Shower, Split Bedrooms, Walk-In Closet(s)
Heating Central, Heat Pump
Cooling Central Air
Flooring Vinyl
Furnishings Unfurnished
Laundry Electric Dryer Hookup
Exterior
Parking Features Attached Carport, Circular Driveway, Garage
Garage Spaces 3.0
Fence Wood
Pool None
Utilities Available Cable Available, Electricity Available, Sewer Available, Sewer Connected, Water Available
Roof Type Shingle
Porch Screened
Total Parking Spaces 3
Garage Yes
Private Pool No
Building
Lot Description Cleared, Corner Lot
Faces West
Sewer Public Sewer
Water Public
Architectural Style Contemporary
Structure Type Stucco
New Construction No
Others
Senior Community No
Tax ID 34042601309400100
Acceptable Financing Cash, Conventional, VA Loan
Listing Terms Cash, Conventional, VA Loan
Read Less Info
Want to know what your home might be worth? Contact us for a FREE valuation!

Our team is ready to help you sell your home for the highest possible price ASAP
Bought with EXP REALTY LLC

“My job is to find and attract mastery-based agents to the office, protect the culture, and make sure everyone is happy! ”







