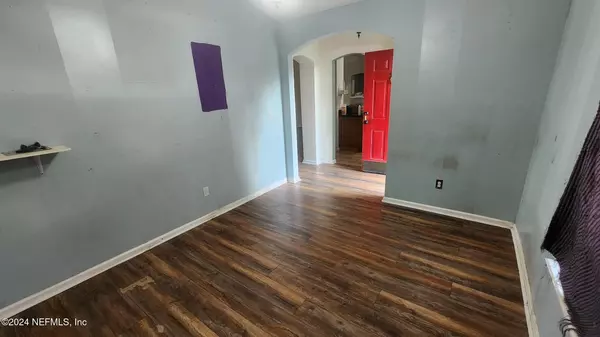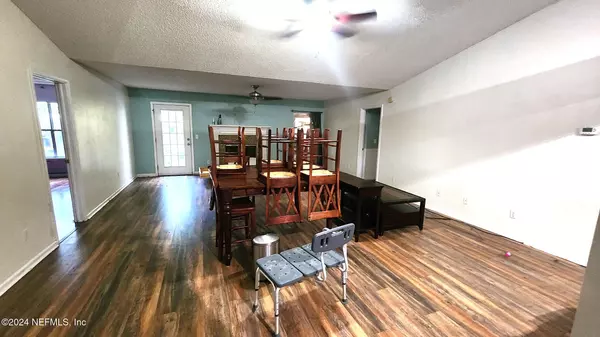$225,000
$269,000
16.4%For more information regarding the value of a property, please contact us for a free consultation.
4 Beds
2 Baths
1,828 SqFt
SOLD DATE : 11/19/2024
Key Details
Sold Price $225,000
Property Type Single Family Home
Sub Type Single Family Residence
Listing Status Sold
Purchase Type For Sale
Square Footage 1,828 sqft
Price per Sqft $123
Subdivision Longhorn Estates
MLS Listing ID 2055080
Sold Date 11/19/24
Style Contemporary
Bedrooms 4
Full Baths 2
Construction Status Fixer
HOA Fees $19/ann
HOA Y/N Yes
Originating Board realMLS (Northeast Florida Multiple Listing Service)
Year Built 1998
Annual Tax Amount $1,248
Lot Size 6,534 Sqft
Acres 0.15
Lot Dimensions 60x110
Property Description
Cute 4/2 split bedroom plan home with over 1800 sqft of living space. Centrally located kitchen with eat-in area opens to dining area and family room, which features a cute wood burning fireplace. Living room/office/den located off the foyer. Two car garage. Spacious master bedroom features a master bath with good size walk-in shower and two closets. Roof (2014) and HVAC (2021). Home is conveniently located in a subdivision that is minutes from shopping, restaurants and the Orange Park Mall and Movie Theater. A short drive to main highways to downtown Jacksonville, NAS Jacksonville and the Jacksonville International Airport. The house does need some TLC - but is priced accordingly and would make a great house for a rehab loan like a FHA 203K.
Location
State FL
County Duval
Community Longhorn Estates
Area 067-Collins Rd/Argyle/Oakleaf Plantation (Duval)
Direction From I295 Head North on Blanding Blvd to Left on Collings Road to Right on Rampart then Right on Longhorn Circle North to Pretty home on the left.
Interior
Interior Features Ceiling Fan(s), Eat-in Kitchen, Entrance Foyer, Pantry, Primary Bathroom - Shower No Tub, Vaulted Ceiling(s), Walk-In Closet(s)
Heating Central, Heat Pump
Cooling Central Air
Flooring Laminate
Fireplaces Number 1
Fireplaces Type Wood Burning
Furnishings Unfurnished
Fireplace Yes
Laundry In Garage
Exterior
Garage Attached, Garage
Garage Spaces 2.0
Fence Back Yard
Utilities Available Cable Available, Sewer Available, Sewer Connected, Water Available, Water Connected
Waterfront No
Roof Type Shingle
Total Parking Spaces 2
Garage Yes
Private Pool No
Building
Faces South
Sewer Public Sewer
Water Public
Architectural Style Contemporary
Structure Type Frame,Wood Siding
New Construction No
Construction Status Fixer
Schools
Elementary Schools Chimney Lakes
Middle Schools Charger Academy
High Schools Westside High School
Others
HOA Name Longhorn Estates
Senior Community No
Tax ID 0159730025
Acceptable Financing Cash, Conventional, Other
Listing Terms Cash, Conventional, Other
Read Less Info
Want to know what your home might be worth? Contact us for a FREE valuation!

Our team is ready to help you sell your home for the highest possible price ASAP

“My job is to find and attract mastery-based agents to the office, protect the culture, and make sure everyone is happy! ”







