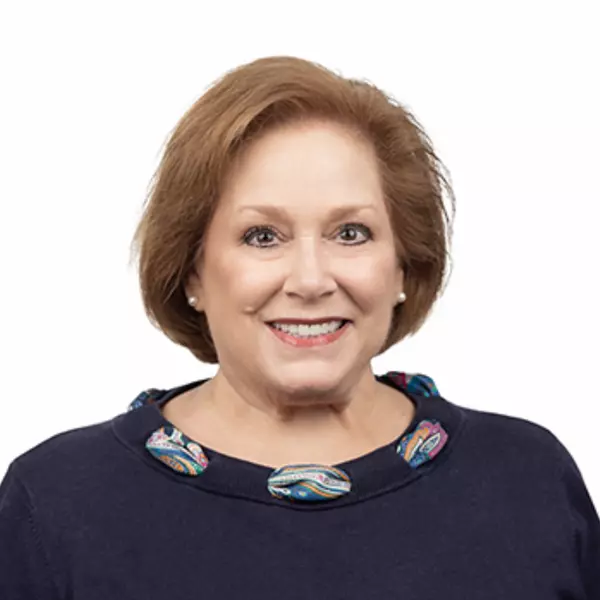$3,450,000
$3,450,000
For more information regarding the value of a property, please contact us for a free consultation.
4 Beds
5 Baths
5,197 SqFt
SOLD DATE : 06/05/2025
Key Details
Sold Price $3,450,000
Property Type Single Family Home
Sub Type Single Family Residence
Listing Status Sold
Purchase Type For Sale
Square Footage 5,197 sqft
Price per Sqft $663
Subdivision Sawgrass Country Club
MLS Listing ID 2085412
Sold Date 06/05/25
Style Traditional
Bedrooms 4
Full Baths 4
Half Baths 1
Construction Status Updated/Remodeled
HOA Fees $95
HOA Y/N Yes
Year Built 1987
Annual Tax Amount $18,827
Lot Size 0.480 Acres
Acres 0.48
Property Sub-Type Single Family Residence
Source realMLS (Northeast Florida Multiple Listing Service)
Property Description
Stunningly renovated corner lot home, nestled under a canopy of live oaks with fabulous views of the Sawgrass CC 7th green of the South Nine. Taken 'down to the studs,' this residence has been completely reimagined with a contemporary floor plan, meticulous attention to detail, and premium upgrades throughout.
Designed for sophisticated living and entertaining, the light-filled home features four large ES Prestige sliders opening onto the transformed patio, complete with a 3-hole putting green and summer kitchen overlooking the golf course. The heart of the home is the expansive Chef's kitchen and entertaining area, centered around a dramatic 10'x5' Matarazzo honed quartzite island, matching counters, and a slab wall feature. Top-tier appliances include Sub-Zero, Wolf (gas cooktop, double ovens), Best downdraft, Bosch dishwasher, Fisher Paykel DishDrawer, and JennAir warming drawer, complemented by a large Kohler workstation sink and a hidden pantry for extra storage and prep. Elegant lighting enhances every space, from premium recessed lighting to the living room's soaring ceilings highlighted by a magnificent Fortuny Italian 3-tier silk chandelier with Murano glass beads. Unwind in the immersive media room, featuring a rich drenched color palette, an Ecosmart fireplace, acoustic oak paneling, Samsung Frame TV, modern media cabinets, and a bar with leathered granite, JennAir Freezer Ice Maker, and refrigerator drawers. Nearby, discover a custom glass-enclosed, temperature-controlled wine room (162-bottle rack capacity) and a chic piano room illuminated by a Sea Fan Bowl chandelier.
The primary suite offers a serene retreat with a large bedroom, sitting area, and a luxurious spa-like bathroom finished with Italian travertine, an extra-large zero-entry shower with Kohler fixtures, and an expansive walk-in closet with built-ins. Three additional bedrooms feature en-suite baths with Matarazzo quartzite vanities and premium fixtures.
Practical luxury continues with an extra-large laundry/mudroom boasting extensive cabinetry, quartz countertops, a French-door refrigerator, and a Kohler cast iron sink. Beautiful engineered French Oak wide plank flooring flows throughout.
No detail was overlooked in the renovation: the home is fully re-wired with high-end fixtures and a Lutron Caséta Wireless Smart Lighting system; fully re-plumbed with two tankless water heaters and a premium water filtration system; and features integrated media including a Sonos sound system, Frame TVs, and premium WiFi access points. This exceptional property, in a sought-after location, must be seen to be fully appreciated.
Location
State FL
County St. Johns
Community Sawgrass Country Club
Area 261-Ponte Vedra Bch-S Of Corona-E Of A1E/Lake Pv
Direction A1A to South Gate of Sawgrass CC. Thru gate to 1st right turn. South Nine Dr. Follow around to Greenside Ct. 1st home on left.
Rooms
Other Rooms Outdoor Kitchen
Interior
Interior Features Built-in Features, Butler Pantry, Ceiling Fan(s), Eat-in Kitchen, Entrance Foyer, Guest Suite, Kitchen Island, Open Floorplan, Pantry, Primary Bathroom -Tub with Separate Shower, Primary Downstairs, Smart Home, Smart Thermostat, Split Bedrooms, Vaulted Ceiling(s), Walk-In Closet(s), Wet Bar, Wine Cellar
Heating Central, Electric, Heat Pump
Cooling Central Air, Electric, Multi Units
Flooring Terrazzo, Wood
Exterior
Exterior Feature Storm Shutters
Parking Features Attached, Garage
Garage Spaces 3.0
Utilities Available Cable Connected, Electricity Connected, Sewer Connected
Amenities Available Gated
View Golf Course
Roof Type Shingle
Porch Porch
Total Parking Spaces 3
Garage Yes
Private Pool No
Building
Faces Southwest
Sewer Public Sewer
Water Public
Architectural Style Traditional
Structure Type Wood Siding
New Construction No
Construction Status Updated/Remodeled
Schools
Elementary Schools Ponte Vedra Rawlings
Middle Schools Alice B. Landrum
High Schools Ponte Vedra
Others
HOA Name Sawgrass
Senior Community No
Tax ID 0662380010
Security Features Gated with Guard
Acceptable Financing Conventional
Listing Terms Conventional
Read Less Info
Want to know what your home might be worth? Contact us for a FREE valuation!

Our team is ready to help you sell your home for the highest possible price ASAP
Bought with BERKSHIRE HATHAWAY HOMESERVICES FLORIDA NETWORK REALTY
“My job is to find and attract mastery-based agents to the office, protect the culture, and make sure everyone is happy! ”







